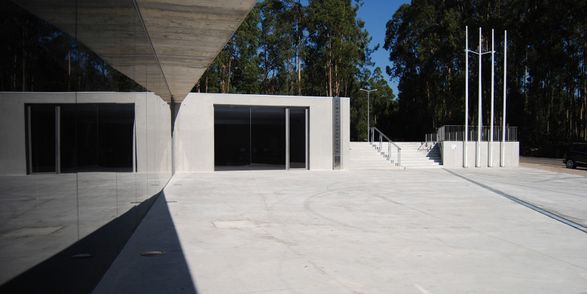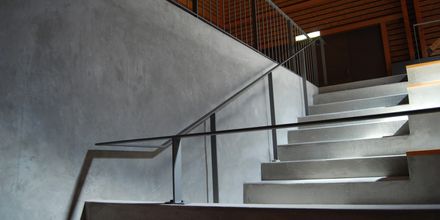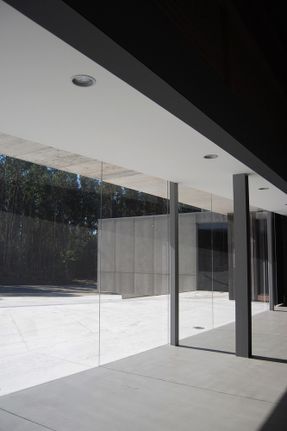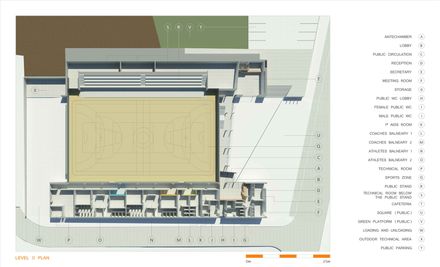Maceda Sport Building
ARCHITECTS
ArchiTailors
MANUFCTRERS
Sika, Ardex, Banema, CIN, Saint-Gobain, Viroc, Amkel, JNF
CONSTRUCTION
Valentim José Luís & Filhos, S.A.
COLLABORATION
Marta Cigarro, Miguel Silva
CLIENT
Ovar Mayor
EENGINEERING
Fase – Estudos e Projectos, S.A.
PHOTOGRAPHS
CP+EC
PROJECT YEAR
2008
YEAR
2012
LOCATION
Arada, Portugal
CATEGORY
Gymnasium
Text description provided by architect.
PURPOSE
The construction project request launched by the city of Ovar aimed to build a public facility to practice volleyball, basketball, roller hockey and soccer.
Due to its easy access and its proximity to major roads, this area has been reserved, under the City Master Plan, for the construction of municipal buildings.
The building has been drawn and settled in the west side of the campus, near the intersection of routes that serve, and forming with them a small paved pedestrian square.
On the top east/south, has been settled a parking area for school buses and cars. The remaining land area (north and east) has been reserved for the future construction of outdoor sport fields/courts.
FUNCTIONAL ORGANIZATION | VOLUMETRICS
The program of this sports hall is based on the guidelines developed by the Sports Institute of Portugal.
The building comprises five functional groups that were integrated in three volumes: the main space houses the nuclear construction (field/court area with 44x25m) and a scaled flat bench for about 300 seated spectators; the two secondary volumes, in the lower level, encompass the areas of services, locker/changing rooms, toilets, targeted to practitioners’ and monitors’ use.
CONCEPT | TECHNICAL OPTIONS
The preparation of this project came from the idea that the building systems and materials associated materials should reflect the organizational structure of a Multi Sports Facility.
Thus, the building takes advantage of two separate construction systems: a more conventional and colder one, reinforced by concrete; and a bolder and warmer one, laying on a structure of pillars and beams, made of laminated timber, that supports the outer panels and the inner wood blinders.
The use of wood, structuring and dressing the central nave (outside and inside), has allowed:
To demarcate the volume and to value of the central nave (field area and bench) from the remaining and more secondary volumes and spaces that support sport events.
To create a strong reference that routes the public, without hesitation, to the central nave where the sport events will take place.
To build a full volume (box) and overpass large spans across a wooden frame. To attain a high level of acoustic comfort, even during a sold out event, thanks to a wall system (external envelope) composed of: solid wood + panel + OSB wood frame + absorber / acoustic insulation + strips OSB spaced.
To provide a warm and welcoming environment in the sport events and bench areas, as opposed to the coldness of the concrete and the grey zones of secondary areas.










































