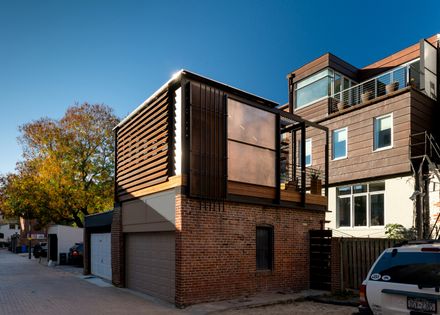ARCHITECTS
Kube Architecture
LOCATION
Washington, United States
CATEGORY
Houses, Extension
YEAR
2016
PHOTOGRAPHS
Paul Burke
MANUFACTURERS
McNichols, Brickhouse, Gaithersburg Glass Company, Metal Specialties
Text description provided by architect.
This new outdoor deck and enclosure are perched atop an existing rear garage behind a DC row house. The Owners requested a private space for spending time and entertaining, with shade for the intense summer heat.
A 6-story apartment building sits behind it across the alley, exposing the back and top of the deck to all the windows units.
KUBE's solution was to create a protective “armor” that shields the deck from outside views but allows for viewing out from the inside. The roof is solid at the back, keeping the deck cool in summer, but becomes increasingly open as it gets closer to the house.
The surrounding deck is a composition of layered metal, with a steel structural frame, Corten steel panels, perforated aluminum screens, steel railings, and stainless steel paneled roof.
The rugged exterior is cohesive with the alley environment, where there is the diversity of forms, with mostly functional elements, such as AC units and garage doors.The deck enclosure is similarly straightforward, with each element serving a function – nothing is “decorative.”
On the inside, however, it is warm and inviting, with Ipe decking and wood slats mounted to the roof structure. LED lighting integrated into the steel structure gives life to the deck after hours, when most entertaining takes place.
A new steel staircase with metal grate treads connects the new deck to the house, as well as to a new courtyard at ground level, with Corten steel edging for planting and pond, as well as a Corten steel gate.



















