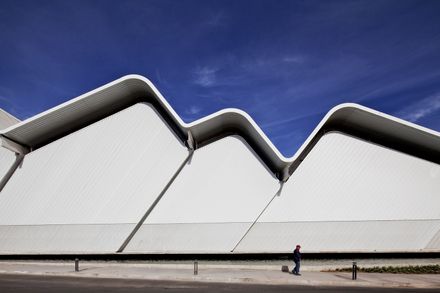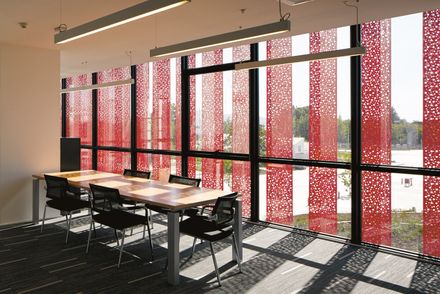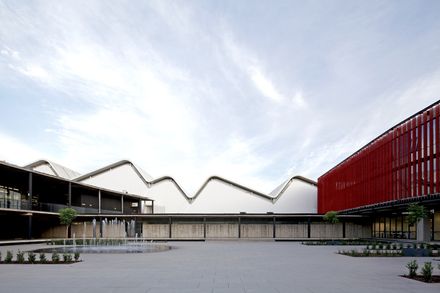Carozzi Production and Research Food Center
ARCHITECTS
GH+A | Guillermo Hevia
COLLABORATORS
Maureen Hänel G., Felipe Urrejola C.
LOCATION
Chile
CATEGORY
Industrial Architecture, Refurbishment
YEAR
2012
SKY VIEW PROJECT
Guillermo Hevia García, Nicolás Urzúa S.
ARCHITECTS IN CHARGE
Tomás Villalón A., Francisco Carrión G., Javier González E.
PHOTOGRAPHS
Cristobal Palma, Nico Saieh
CONTRACTOR
Constructora ENV Ltda.
BIOCLIMATIC STUDY
Biotech Chile Consultores Ltda.
PRODUCTION
Carozzi Ingeniería.
STRUCTURAL ENGINEERING
Yanko Morales U.
MANUFACTURERS
Vitra, Atika, Bash, Brimat, Budnik, Chubretovic, Glasstech, Hunter Douglas, MK, Manuel Delgado, Nuprotec, Optifloor
Text description provided by architect.
The Project is born out of the need to rebuild the Carozzi factory, burnt in 2010.
It meant a challenge and an opportunity; new social and industrial concepts, innovation, new technologies and company sustainability are expressed in the buildings architecture.
The complex formed by the pasta and cereals factories contains between them the “civic center” and the open square in which the staff meets.
This public space is surrounded by the waving forms of the factory roofs, and at the south by the office building, and horizontal red volume, simple and clear, seems to float over water.
The shape of the factory roofs recreate the mountains of the Andes on the surrounding geography, the dialog harmoniously with the previously existing building, the flour mill of 1964, an icon in chilean modern architecture.
A big wreck converted in a great opportunity, the challenge of the reconstruction with new concepts of productivity, technology, energy and social. The architecture is the tool for achieving those goals.
A group of buildings give new materials and shapes of the modern industrial architecture, which is Carozzi Molino.
Simples undulating shapes in metal and glass, take with kindness, the diagonals of the Project of Emilio Duhart, Luis Mitrovic y Christian de Groote.
(1965) The architecture with the simple and radical gesture contents at the deckhouse, the building interprets the geographic environment andthe program that it takes.
The design incorporates sustainable and last generation strategies; passive ventilation, water recovery, natural illumination, rational use of the hydric resources, among other, will transform this Project in the first national industry, with Leed certification.
Double skins, ventilated façades at the work areas, green coverts and amazing gardens, which tends to give better quality for the workers life and protection of the environment.
In the heart of this industrial Project there’s a civic center, a cloister contents a big gathering plaza, emulating the colonial house from Valle Central, with alleyways that connect the offices and personal services.
The new industrial Project Carozzi at Nos – San Bernardo – R.M, which has a sensible architecture and free gestures is capable of showing a big corporate image, that accomplish a great gathering between two architectures that were separated fifty years ago.











































