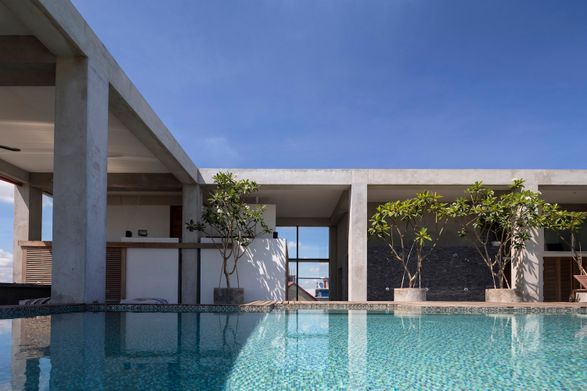
Tamasa
ARCHITECTS
Naoya Kawabe Architect & Associates
LOCATION
Phnom Penh, Cambodia
CATEGORY
Apartments
AREA
711 m²
YEAR
2016
PHOTOGRAPHS
Akinobu Kawabe
MANUFACTURERS
Ctto, Lamptitude
TOTAL FLOOR AREA
2646m2
STRUCTURAL ENGINEER
Shuji Tada Structural Consultant
Text description provided by architect.
This serviced apartment and hotel in the suburbs of Phnom Penh, Cambodia, sits between Phnom Penh International Airport and the city’s downtown, in an area frequented primarily by foreign tourists and business travelers.
In typical service apartments, shared spaces are fully separated from private living spaces, but in this project the client anticipated that people of many different nationalities would be using the facility, and therefore requested that the living spaces be as open as possible to the public spaces in order to create an environment that encourages casual interactions within the course of everyday life.
The structural frame that comprises the building’s skeleton is strongly constructed and intentionally contrasts with the scale of the interior spaces, creating the sensation that one is lost in backstreets even while inside the building.
This helps to actively connect private and public zones. The generous common space delineated by the frame blocks direct sunlight while letting breezes pass through, providing a comfortable place to escape the hot, humid Southeast Asian climate.
The private rooms are linked to the common areas by large windows and doors that open up the space and gently connect residents who would ordinarily tend to be disconnected from one another.
To encourage use by non-residents, the building allows for the simultaneous operation of a hotel and includes a restaurant with an open-air café on the first floor and a pool on the top floor.
Collaboration with the adjacent sports club further helps to attract customers and enhance the project’s contribution to local employment and economic development.
With regard to construction, we found that the precision of local general contractors was still developing, but by separating structural elements such as posts and beams from interior features, we were able to eliminate the need to rely on precision construction. The quality of the design also improved as a result.




























