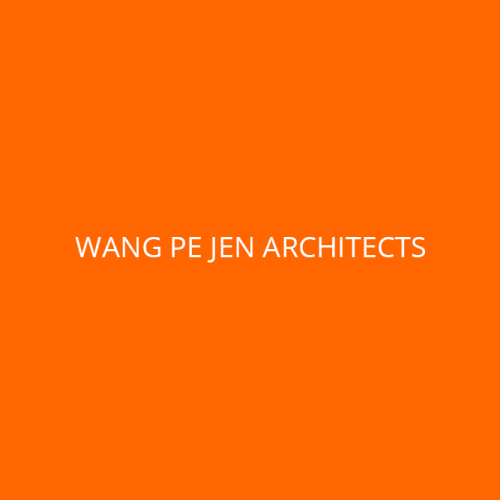
The Pacific House
LOCATION
Taitung County, Taiwan (Roc)
AREA
252 m²
Text description provided by architect.
The integration of architecture with nature.To learn from Mother Nature.
To explore the potentials of the area and to create with imagination beyond time and space.
The core value of “Green Architecture” ought not to increase prime construction cost and energy consumption through the use of expensive environmental-friendly building materials.
The value should be to apply simple construction modules from the past, while fulfilling the critical substantial needs.
To retain a bright, transparent and harmonious space that is set off by the advantages of nature.
To revert to the original intension of life itself and to make good use of materials.
To aim for an innovative construction method under limited technical support.
To obtain consistency within the overlapping existence of different systems.
To appreciate the transformation of time. To always keep a positive attitude.
To keep up with global changes, yet still be attached the Asian point of view.Keep it interesting.To be sensitive to the alternation of seasons.



































