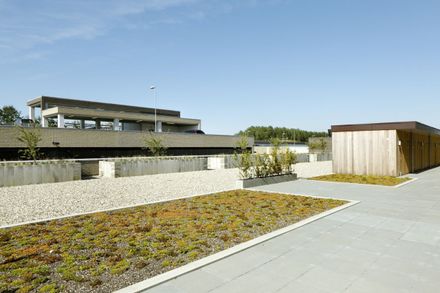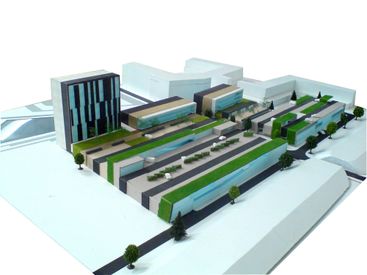
Block 13-14
ARCHITECTS
Burton Hamfelt Architectuur Stedebouw Prototypes ; Engineers: Steens BV, Zoetemeer
CATEGORY
Commercial Architecture
LOCATION
Almere, The Netherlands
AREA
30000 m²
PHOTOGRAPHS
Jan Bitter
YEAR
2010
Text description provided by architect.
In the coming years the centre of Almere Buiten, a small satellite city just west of Almere Centre in Flevoland, the Netherlands is being upgraded to function as a renewed commercial core serving 50,000 inhabitants.
The basis of this renewal is to regenerate the existing post war commercial centre as a coherent whole through a series of large scale multi-functional blocks and renewed public spaces.
These blocks define clear zones for public space while at the same time upgrade the centre with higher quality shops, more parking facilities and more dwellings.
Block 13 and 14 form two of these new blocks. Unlike the ambitious commercial centre of Almere Centre, Almere Buiten will be more down to earth, more local and above all ‘more green’.
This has resulted in an urban design concept called ‘extra vert’ that emphasizes and builds on the existing green character of Almere Buiten as an identity for the city.
Occupying an anchoring position in the plan, Block 13 and 14 take both the strategic commercial position in the plan, the extra green and the rich mixture of parking, housing and shops to generate a new synergy of functions between the urban blocks.
Our proposal takes as it’s inspiration the linear farming patterns of the Dutch polder landscape as both a reference to the ‘genus loci’ of Almere Buiten and the functional zoning implied by the parking and circulation strips on the roof.
While the parking is clearly divided along the train tracks and the housing orientated to the south and the public square, a unity of soft to hard materials express the stripping pattern that continues from the ‘fifth’ elevation, the roof, down along the side elevations. A tower of 36 meters with ‘jumping’ glass balconies anchors the blocks on the site.


















