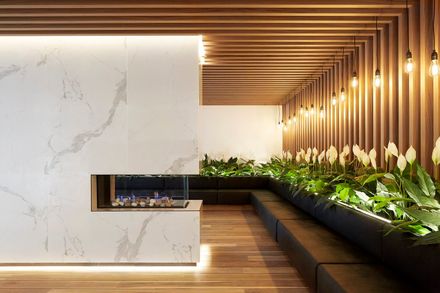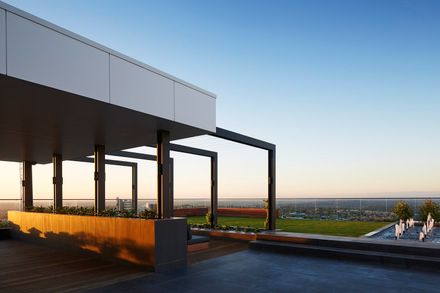
Magnolia Building
ARCHITECTS
CHT Architects
LOCATION
Doncaster, australia
AREA
27760 m²
MANUFACTURERS
Cerdomus, Miele, Axiom, Lignapal
INTERIORS
CHT
PLANNING
SJB
BUILDERS
Hamilton Marino
URBAN DIGESTOR
ESD
GROUP ENGINEERS,
The O’Neill
BUILDING SURVEYORS
Group2
LANDSCAPE ARCHITECT
Jack Merlo
Text description provided by architect.
Our client purchased the site with a predefined building envelope.
This envelope formed the cornerstone of the brief along with the client expectation of a greater design outcome and increased internal amenity.
Our design process began by refining the existing envelope from what was essentially a large cube by dividing the podium and tower into 4 elements, generating a ratio over the building and enforcing this through contrast in material, texture, and colour; therefore creating a different experience from each corner of the building.
Our client purchased the site with a predefined building envelope. This envelope formed the cornerstone of the brief along with the client expectation of a greater design outcome and increased internal amenity.
Our design process began by refining the existing envelope from what was essentially a large cube by dividing the podium and tower into 4 elements, generating a ratio over the building and enforcing this through contrast in material, texture, and colour; therefore creating a different experience from each corner of the building.
Our design process began by refining the existing envelope from what was essentially a large cube by dividing the podium and tower into 4 elements, generating a ratio over the building and enforcing this through contrast in material, texture, and colour; therefore creating a different experience from each corner of the building.
This rationalisation and reduction in mass allowed us to reimagine the building, deconstructing the form to increase access to views, amplify natural light, and reflect the intention of the client to achieve a building that maximises liveability and creates spaces that provide a greater experience to occupants and visitors alike.
The internal amenity of the development has benefited from this process as well, with all apartments gaining greater access to natural light and ventilation and through carefully designed interiors they have an abundance of liveable space.
This rationalisation and reduction in mass allowed us to reimagine the building, deconstructing the form to increase access to views, amplify natural light, and reflect the intention of the client to achieve a building that maximises liveability and creates spaces that provide a greater experience to occupants and visitors alike.
The internal amenity of the development has benefited from this process as well, with all apartments gaining greater access to natural light and ventilation and through carefully designed interiors they have an abundance of liveable space.





















