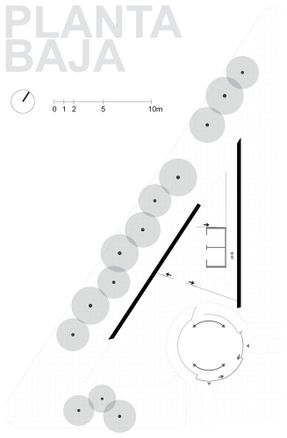Tres Picos Tower
CATEGORY
Office Buildings
LOCATION
Ciudad De México, Mexico
ARCHITECTS
LBR&A
YEAR
2011
MANUFACTURERS
Honeywell, CYVSA, Estructuras Diva, MPSystems, Materiales Sela
STRUCTURAL DESIGN
Federico Alcaraz
ELECTRIL
Raúl Uribe- UIASA
PLUMBING
Francisco Garza- GMA
CONSTRUCTION
Antonella Morittu
HVAC
Sergio Armella- DYPRO
ROBOTIC PARKING
MP Systems
SPECIAL SERVICES
Alfredo Evangelista- Honeywell
CLIENT/OWNER AND CONSTRUCTION COMPANY
Fondo Hexa, S.A. de C.V.
Text description provided by architect.
The geometric complexity of the terrain, the views from the site, the large urban potential and the slender structure were the detonators of the architectural design: a free space delimited by two steel walls that support, contain and direct the views.
Careful interpretation and application of regulations allowed us to integrate in an area of 167.00 m2, more than 1,600.00 m2 of offices divided into 9 levels, room for 48 cars, and a common terrace on the top level.
Only two slender structural steel walls, along with slabs, support the gravitational and seismic loads and release the ground floor for free pedestrian flow.
The open plan without columns increases the profitable space. The load bearing walls are double steel panels that function as thermal insulation as well as the double glass facade on the south side.
The corporate offices program generated a significant demand for cars, resolved with an underground robotic parking that partially occupies the space under the street.
The construction of the building, mainly prefabricated and assembled on site, took place over a short period of time.




















