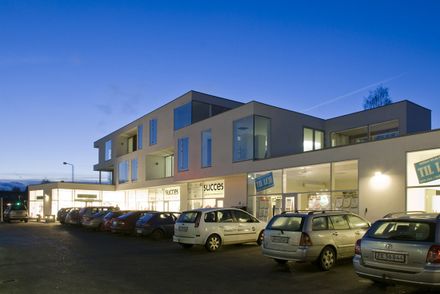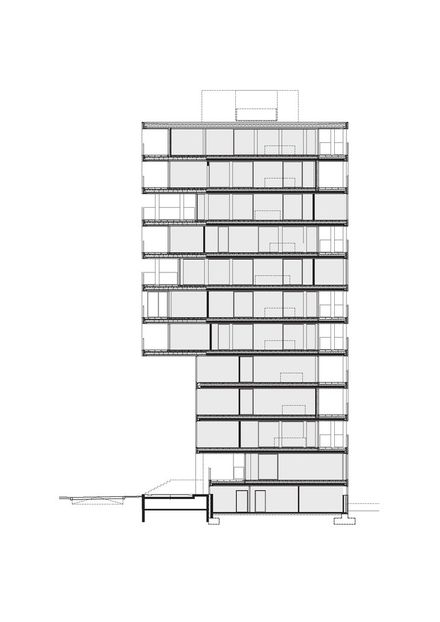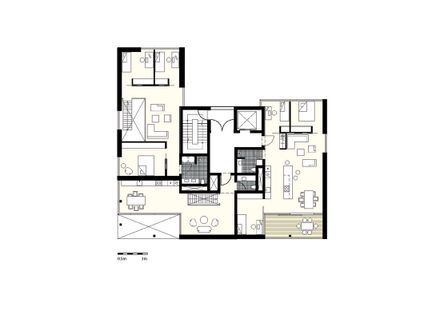
Siloetten
ARCHITECTS
C.F. Møller, Christian Carlsen Arkitektfirma
PHOTOGRAPHS
Julian Weyer
AREA
3000 m²
YEAR
2010
LOCATION
Skødstrup, Denmark
CATEGORY
Housing
Text description provided by architect.
Many towns in Denmark have centrally located industrial silos; most are no longer in use, but continue to visually dominate the local skyline.
This is also the case in the town of Løgten north of Aarhus, where the former silo complex has been transformed into a 'rural high-rise', with 21 high-quality residences composed as individual and unique 'stacked villas'.
They are an alternative to standard apartments or to detached suburban sprawl, and are a mix of single storey flats and maisonettes, meaning that even the lower levels fully get to enjoy the views, and that no two flats are the same.
The actual silo contains staircases and lifts, and provides the base of a common roof terrace.
Around the tower, the apartments are built up upon a steel structure in eye-catching forms which protrude out into the light and the landscape – a bit like Lego bricks.
This unusual structure with its protrusions and displacements provides all of the apartments with generous outdoor spaces, and views of Aarhus Bay and the city itself.
Similarly, every apartment enjoys sunlight in the morning, mid-day and evening, whether placed to the north or south of the silo structure.
At the foot of the silo, a new ‘village centre’ is created, with a public space surrounded by a mix-use complex with shops, supermarket and terraced housing, and a green park containing small allotments for the residents.
The nature of the silo’s ‘rural high-rise’ remains unique – since it is a conversion, no other building in the area can be built to the same height, and it will remain a free-standing landmark.
It is an example of how the transformation of redundant structures can hold the potential to both give a new identity, and introduce density to suburban outskirts.
The body of the silo is deliberately left visible on the side of the building facing the new centre, to ensure a continued legibility of the history of the site, and to acknowledge that these types of structures have an equal validity as rural historical markers as do for instance the church bell-tower or historic windmills.























































