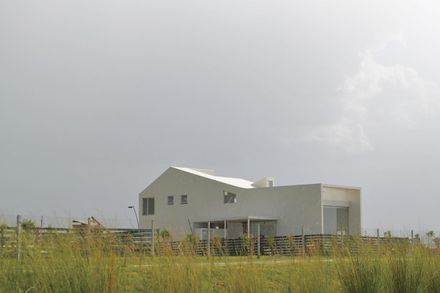YEAR
2016
OTHER PARTICIPANTS
Nicolás Iribarne, Florencia Militano, Catalina Silva Antista
AREA
150 m²
MANUFACTURERS
Cassa Forma, G4, Quitral Climatización
CATEGORY
Houses, Houses Interiors
Text description provided by architect.
The commission included thinking of a house made of panels of expanded polystyrene and projected concrete.
Starting from this, the premise of the office was to develop a MONOMATERIAL OBJECT that resulted in a walled white architecture, punctual perforations and a combination of flat and sloped roofs, depending on the possibilities of using the covers.
This house was the pioneer of a neighborhood in current consolidation. The flat landscape, empty and green, was his first stage.
The program is divided into two levels, with common spaces on the ground floor, in connection to the Garden and a semi-covered gallery.
The window of the living room is completed as a total plane of glass, expanding the interior into the garden.
Which injects air and lighting to the central areas of the house.
The spaces for the bedrooms and the intimate life are developed on a high floor, with a terrace, as a viewpoint towards the lake.
















