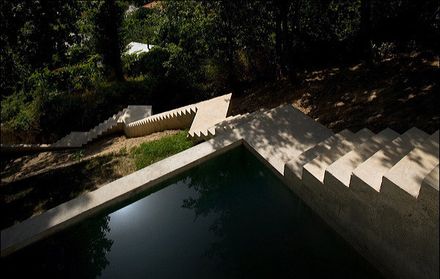Flashback: Tolo House
ARCHITECTS
Alvaro Leite Siza
CATEGORY
Houses
LOCATION
Ribeira De Pena, Portugal
SERVICES
GOP
LANDSCAPE
Alvaro Leite Siza Vieira
CONTRACTOR
Óscar Gouveia
SITE AREA
1000 M2
CLIENT
Luís Marinho Leite Barbosa Da Silva
MATERIALS
Concrete
Text description provided by architect.
This project is located on a site, with an area of around 1000m2, in Lugar das Carvalhinhas - Alvite, Cerva Parish, Ribeira da Pena Commune, Vila Real District.
The project consists of a holiday home with three bedrooms, a social bathroom, a living room, a dinning room, a small kitchen with a support washbasin, pantry, and even a small outdoor swimming pool.
The terrain is sharply inclined and has a particular configuration: it is very long and narrow.
However, the fact that it faces south allows it to receive optimal solar exposure and to enjoy a particular natural view.
The living area does not exceed 180m2.For reasons of functionality and integration, it was opted to organize the main entrance based on the street where car transit was possible.
This road leads to the northern higher part of the lot.Nevertheless, it is possible to access the house from a more rustic footpath from the south.
Its fragmentation, necessary due to the steep topography, transforms the whole into a composition of small linked and interconnected volumes, creating an unevenness that allows for a more secure and rational use of the lot.
In this way the house's various functions are clarified with each elevation corresponding to a single compartment.
The roof functions simultaneously as pavement support for the gardens: similar to the traditional threshing floors and patios in the northern regions of the country with hilly terrain.
With a linear position at the center of the lot, an attempt was made to preserve all the pre-existing trees, as they maintain a strong presence in the area, as well as to preserve continuity with the immediate surroundings and to ensure its original characteristics.
The form resulting from a rigorous, modular geometric abstraction establishes the necessary rotation of certain modules to adapt to the natural morphology of the terrain, respecting the distance from neighboring regulation walls, thus appearing to move naturally and with absolute freedom.
The terrain's instability together with modest economic resources gave rise to a house with triple function: the home itself and its interior space; the organization of outdoor leveled patios corresponding to the roofs of various levels which permit the outdoor use of the garden; and finally, the creation of a pedestrian link between the paths of the upper and lower levels that border this lot.
The exterior stairs that create a link between the patios mirror the interior stairs that have the same function of linking the designed compartments that are also developed through levels.
In this way the house itself is a path. Its form organizes a fundamental outdoor route.In this way, the exterior stairs correspond to the interior ceilings.
Although this project presents an extreme unit in its language, from the four quadrants, its image varies completely.
It expresses its entire volumetry to the southeast, and in a different way to the northeast.
It is neither horizontal nor vertical architecture. Its location on the lot results in a slanting architecture.
The necessity of partially burying the house comes from lack of economic means.
In this way creates positive thermal behavior and security.
The outdoor patios solidly adapt, establishing a direct link to the garden, and the house is naturally unified with the terrain.
The choice of exposed concrete creates an idea like that of massive stones appearing naturally on the site.
In this way, expressiveness is extracted from a continuous structure of reinforced concrete, the most efficient on the lot with these characteristics, and once again making optimum use of the modest economic resources available.
Paving stones of reinforced concrete will also be constructed, creating an air space between these and the lot, which is fundamental for guaranteeing decent waterproofing and improved thermal behavior in the terrain with such an elevated water table.
The reinforced concrete walls will contain an exterior finishing with special formwork, its stereotomy having been designed. PVC canvases will waterproof foundations, walls, and roofs.
The roofing will be covered with thermal insulation and prefabricated, anti-slip tiles. Some patios will be filled with humus for a grass plane.
The few non-resistant walls will be built in cement blocks filled with sand. These will be plastered, coated and painted white in the interiors.
The interior floors, doors, and baseboards are in wood, except in the water areas
The exterior doors and windows are in metal, which are double-pained for improved thermal and acoustic insulation.
The photographic references are relative to the site on the internet: http://www.fernandoguerra.com/tolo/
For publishing them, you should contact the photographer Fernando Guerra.





















































