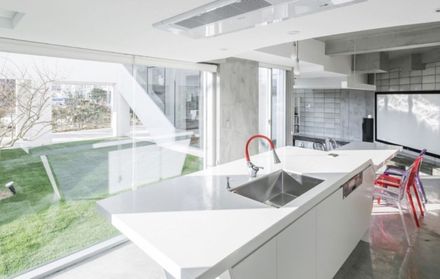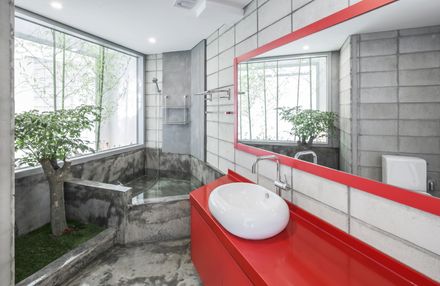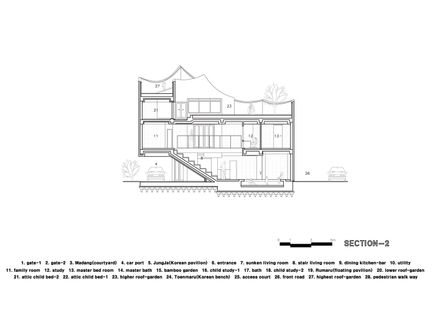CONSTRUCTOR
Moun construction
DESIGN TEAM
Jiyeon Kim, Mihwa Oh
MANUFACTURERS
LG Electronics, posco, MOUN
PHOTOGRAPHS
Sergio Pirrone
AREA
195 m²
YEAR
2017
LOCATION
Incheon, south korea
CATEGORY
Houses
LANDING OF AN AIRSHIP THAT LOAD NATURE
The owner of this house is a young pilot and his family for his future home space, the house landed lightly on the site in the new developing town near the Incheon airport.
ARCHITECTURAL 'FLIGHT'
We relate the Korean traditional architectural formative characteristic with the pilot's daily behavioral characteristic which is flight and try to construct symbolically the cultural identity of the house.
The rumaru's carried surface roof of the flying on top of the courtyard and the dynamic movement of the frozen home metaphorically symbolize the airline's flight.
Also, in order to offset the instability of the flight, we planned a sitting down form of heating stone system which is the Korean traditional architectural structure(the living room is touched with the ground).
Like this, we tried to grant the routinized stability into the housing through considering the environmental balance between the sky and the land.
THE ARCHITECTURAL 'NATURE'
We transformed the Korean traditional architect's spatial and landscape element such as yard, garden and rumaru pavilion into contemporary housing program.
Which applies the house main outer space and afforest the rooftop so that when you walk from the courtyard to the roof top, it makes a landscape for the sloped roof garden.
That allows strolling circulation. This allows the home to coexist with the nature and form a landscape hill.
LOW BUDGET ARCHITECTURE
We had to overcome the small construction cost budget and in order to realize the design's conceptual result.
Such as the program and spatial term, so we had to establish an economical and simple budget plan. This means that the heat insulation needs to be high and the exterior material needs to be used.
With cheap drivit and without pollar, pace and slave, and we need to expose the concrete framework surface and concrete block wall surface.
So that the structural material becomes a finishing material so that the total construction fee is minimized and creates a simple interior space.



































