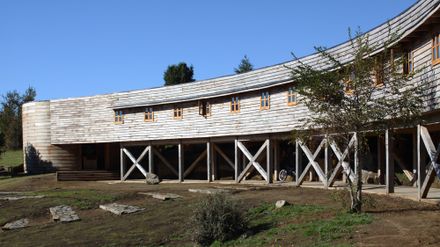
Casa Retiro Kawelluco
ARCHITECTS
Lira Arquitectos Asociados
AREA
350 m²
Text description provided by architect.
AIM
The retreat house is intended for occasional use, for few days, in a contemplative attitude of silence, solitude and community gatherings. The spaces were sought for meditation through a relationship with peaceful views towards the infinite valley, and the use of natural light in spaces –like prayer room- where intimacy without external views was aimed.
SITE
The available site for the Retreat House is located on an eastern slope of a hill which is part of the mountain range of the Villarrica Volcano. The site, a clear area between woodlands, almost at the foot-of-the-hill, is at a level high enough to allow for breathtaking views over the valley and surrounding mountains.
SITING
The situation at half height overlooking the valley, the amphitheater form due to the uneven terrain and the brief gives rise to a continuous horizontal two-storey building, which settles as a single volume on the hillside, in contrast with mountains and surrounding vegetation.
BRIEF
The brief is simple: A prayer-room, dormitories and space for kitchen and services. The prayer-room was placed in one end, whereas services (kitchen and dining room) on the opposite, being connected by a central body of fourteen rooms on the second level over a corridor on ground floor, giving form to the whole horizontal body.
The rooms are designed to house a bed, a desk, a wardrobe and a private bathroom, provided with small windows overlooking the valley and long distance views. Community meetings take place in the kitchen, the prayer-room and around circulations.
The latter are a system comprised by: the covered corridor on ground floor, the corridor that leads to dormitories and a trail on the hill-side, which runs parallel to the building and is connected through external bridges perpendicular to corridors.
MATERIALS
Both the structure and linings are materialised in native timber available in the zone. Rooms considered thermal insulation around the entire envelope of the building, besides double-glazing windows.










