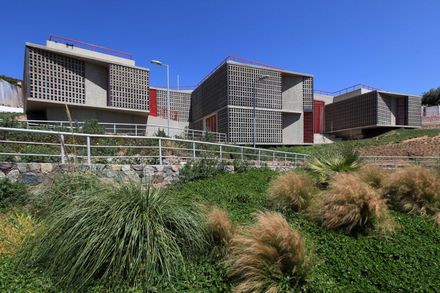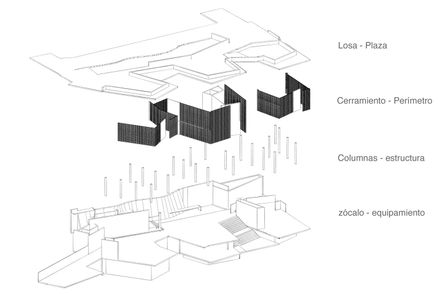Social Community Center
MANUFACTURERS
Cintac®, DVP, Grau, Indalum, Masisa, Romeral
CONSTRUCTOR
Constructora Erices y Toro Ltda.
COST
19uf/m2
AREA
613 m²
YEAR
2011
CLIENT
I. Municipalidad de La Serena + MINVU Cuarta Región, Chile.
PHOTOGRAPHS
Alberto Castex
STRUCTURAL ENGINEER
Ronald Segovia M.
SANITARY
Eduardo Avalos P.
TECHNICAL INSPECTION
I. Municipalidad de La Serena.
SITE AREA
Parque 18 de Septiembre, La Serena.
Text description provided by architect.
This projects is part of the program 'Quiero Mi Barrio' ('I Love My Neighborhood') from the MINVU, that seeks to improve the quality of life of the 200 neighborhoods with greater vulnerability and deterioration of Chile.
The edge of the '17 de Septiembre' slum is physically deteriorated. It faces huge empty spaces with no defined uses, and residual areas in which small landfills and land seizures have taken place.
The visible facade from the streets that surrounds the slum is formed by backyards, land seizures and residual public spaces, which degrades the presence of this neighborhood towards the city.
With this project, we intended to revert this urban situation, generating a new face in the environment and in two of the main internal corridors.
Throughout a lookout plaza, we want to encourage the occupation and use of the public space, improve the access to the park and becoming a potential articulator of pedestrian circulation, integrating the actual activity form the neighbors as well as activities in the new places of the social center.
The inner spaces need to have multiple functions and they are distributed in three main levels: teenage room, administration room and events room.
The protection and good care of the place was a main issue.Usually, this community centers are very hermetic spaces, without proper brightness.
To address these two conditions, we worked with a continuous perimeter of prefab concrete, providing protection, sifting the light and allowing proper ventilation.
The chosen materials are similar to those already used in the neighborhood (tambourines, metal fences, and calamines), so it assimilates with the local language and giving priority to the proximity of the people with the project.













































