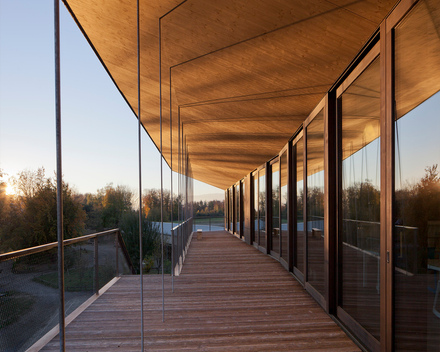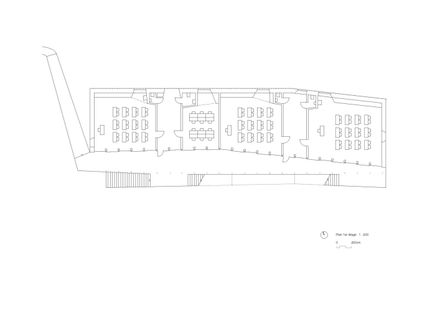
Steiner School
ARCHITECTS
LocalArchitecture
LOCATION
Crissier, Switzerland
CATEGORY
Schools
AREA
1368 m²
YEAR
2012
ARCHITECT IN CHARGE
Manuel Bieler, Antoine Robert-Grandpierre, Laurent Saurer, Aude Mermier, Nicolas Willemet
ACOUSTIC ENGINEER
EcoAcoustique SA, Lausanne
SURVEYOR
Renaud et Burnand SA, Lausanne
HVAC ENGINEER
Equada, La Chaux-de-Fonds
FRAMEWORK
Lambelet Charpente SA, Puidoux
Text description provided by architect.
Located in a green belt of Lausanne's western metropolitan area, the school building of Bois-Genoud integrates the Rudolf Steiner pavilion campus. The building, accommodated on three floors, takes up the external flow standard of the existing pavilions. The staircase and the ramp give access to large outside corridors which lead directly to the cloakrooms and classrooms.
The spaces defined by these corridors are likewise used as external extensions for the classrooms thus allowing, in line with the educational principles of the school, a teaching in direct link with the surrounding natural elements.
Entirely executed in woodwork, the building offers a quite sealed north façade in order to provide a sheltered position against the noise pollution brought by the nearby highway.

The entirely glazed southern façade works as a wide passive solar collector. In summer time, the corridors protect the façade from the sun and allow to control the overheating of the building.
In order to stress the relationship between the interior spaces and the lush vegetation of the place, the corridors are hung from the roofing with a series of steel tie rods.
















