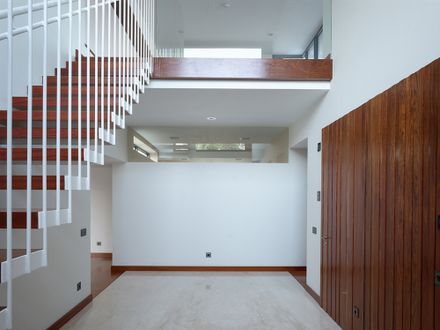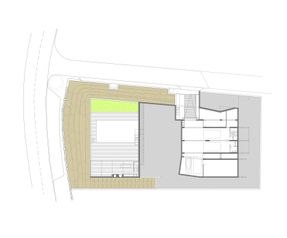CATEGORY
Houses
LOCATION
Monte Lentiscal, Spain
ARCHITECTS
Jose Antonio Sosa
STRUCTURAL ENGINEER
Reveriego y asociados arquitectos
ELECTRICAL AND MECHANICAL ENGINEER
Gimeno Ingenieros
Text description provided by architect.
The topography and slope force the site into a two-terrace configuration that descend to the east.
At the lower terrace the swimming pool and the sheltered deck are both dug into the ground and separated from the road by a slope covered in dense vegetation. Between, an embedded stepladder, over the swimming pool, as usual from ponds.
Above, the house rests on the ground like a folded sheet of paper, like a zigzag.In each of it´s movement it touches the ground and rises again.
Along the ZIG ZAG it is accompanied by the insulation that shelters it completely.The house tries to be clear in it´s reading, hence responding to the strength of the stone terraces, and at the same time remaining flexible in its construction.
The house is a frame that contracts and expands, perforated by holes…parallel ribbons of different heights and free composition, matted with small gardens…
These folds form interconnected tubular spaces, opened to the views to both ends and gaining from the crossed lights that filter through the patios and through the gaps between the different levels.
The exterior penetrates into the house by the many scattered patios and the extreme simplicity of the tubular spaces that end completely glazed and frame the surrounding views.

























