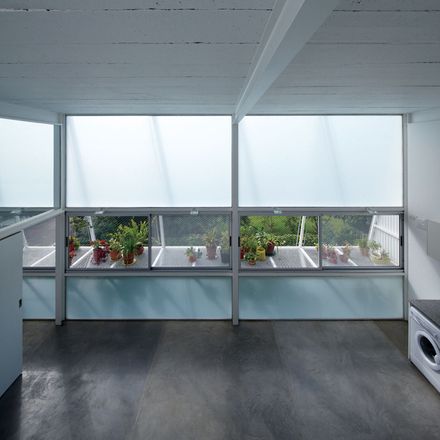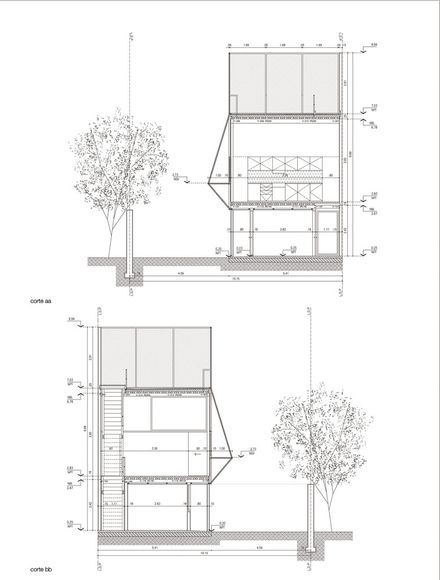ARCHITECTS
Adamo Faiden
STRUCTURAL ENGINEERING
Ing. Carlos Margueirat
MASONRY
Gusmán Escurra
BLACKSMITH
Pedro Vargas, Rubén Sacco
SLE CERVICES
Inocencio Aranda
YEAR
2011
LOCATION
Argentina
CATEGORY
Houses
Text description provided by architect.
The house is located in Villa Adelina, a neighbourhood in the north area of Buenos Aires suburbs where great commercial activities, industries and housing coexist.
The construction is close to the street in a lot where a prefabricated house already occupies the central area of it.
The characteristics of the buildings nearby, determine the position of the new house.
An industrial building generates towards one side a 10 meters height division wall that is used to structure lengthwise the house while orientating all the interior spaces towards the garden of the opposite field.
A metal tray runs all along the structure length, becoming a shell for a new vegetation that gazes from the inside and seems to merge with the neighbouring garden.



















