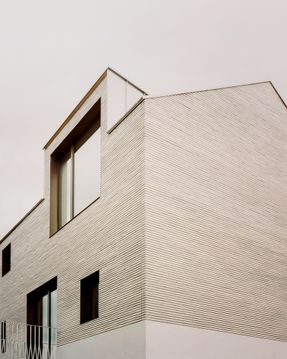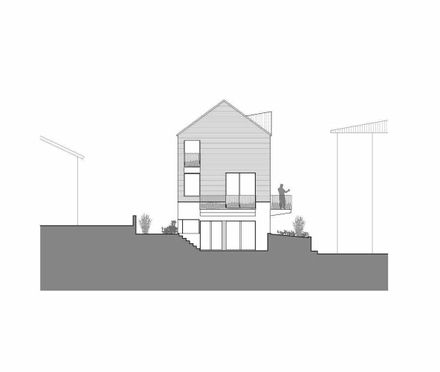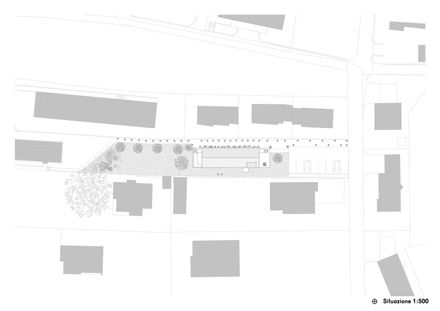ARCHITECTS
Stocker Lee Architetti
LOCATION
Rancate, Switzerland
MANUFACTURERS
Artemide, Metra, Petersen Tegl, Bless AG, Erstfeld, Flos
AREA
336 m²
CARPENTER
Gotthard Holzbau GmbH, Flüelen
CIVIL ENGINEER
De Giorgi&Partners Sa, Muralto
CONSTRUCTION
Bernasconi Sa, Chiasso
PLUMBER WORK
Murari & Murari SA, Riva San Vitale
Text description provided by architect.
The site is located in the northern area of Rancate, in a suburban and residential neighborhood, surrounded by houses and vines.
The map has a very elongated and narrow shape (12.7m x 122.6m) and the size of the property imposes spatial limits that have been the guide for the design.
The area of interest is mainly flat and well delimited to the north by the road (via Scèr) and on the sides by neighboring lots characterized by the presence of existing residential buildings.
The new Ca’ Ospiti house building (19.4x6.6 meters in the plan) takes shape from the desire to underline the existing conformation of the land and to make this feature a strength for the entire project.
The volume is positioned close to the road to guarantee direct access, but at the same time, it is in close relationship with the surrounding landscape: trees of different species, a lawn, and a gravel path lined with flower plants surround the intervention.
The building consists of 5 apartments of 45 sqm each consisting of a bedroom, a bathroom, a kitchen, and a dining room with a living room.
The space organization is very simple and functional: a central connecting staircase serves two apartments on each floor, while in the basement there is a cellar/technical room and an apartment to host friends and visitors. There are no unnecessary corridor areas.
The volume underlines the search for a pure and simple form, which springs from the surroundings and which relates to the place through a clear and legible language. The remarkable slope of the roof, the relationship between full and empty holes in the facade, and the use of refined materials determine a recognizable identity to the building.
The new building has a hybrid structure: the base and the connecting staircase in exposed concrete, while all the walls and floors are made with prefabricated wooden elements.
The facade finish is divided into exposed concrete in the lower part and masonry with bricks that characterize the ventilated facade in the upper part. The internal walls of the housing units are made of fir wood with a white glaze.
































