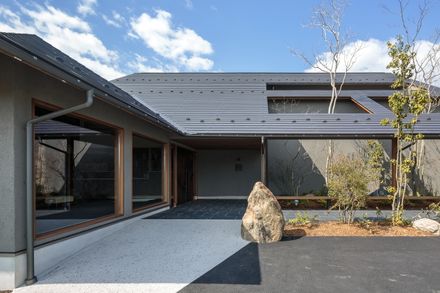MANUFACTURERS
Nagoya Mosaic, Toto, Acor, Velux
DESIGN TEAM
Hearth Architects
CONSTRUCTION
Built of wood
PHOTOGRAPHS
Yuta Yamada
AREA
366 m²
YEAR
2020
LOCATION
JAPAN
CATEGORY
Gallery
Text description provided by architect.
This property is for gallery and the headquarter of apparel. It's located at the food of Mt. Hachiman in Omihachiman, Shiga.
And it is a good location because of the landing place for "Suigo-Meguri". The client hope the building is able to blend into the nature in the such a nice area keeping a low profile.
That's why, I arranged the design by only roof, and I veil the property with trees and stones. I tried to take off the existence of the building.
I made a big hole in the roof and planted a big tree for place of recreation and relaxation under sunshine filtering through foliage.
So that, the property is able to blend into the row of cherry trees surrounding the landing place and Mt. Hachiman although the building stands with commanding atmosphere. I hope the building is going to become a symbol of the town and be familiar to people blending into the nature.





















