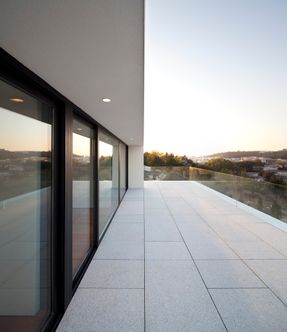
House In Braga
ARCHITECTS
AZO. Sequeira Arquitectos Associados
AUTHORS
Mário Sequeira, Alfredo Machado
PHOTOGRAPHS
Nelson Garrido
TEAM
Nuno Veiga
AREA
515 m²
YEAR
2011
LOCATION
Braga, portugal
CATEGORY
Houses
Text description provided by architect.
Located in the periphery of the city of Braga, this lot has 815 m2.
It is placed in a hillside and it is in the privileged visual alignment for the city.
With a total of 3 floors, the housing was thought of form to adapt it the declivity of the land, allowing a good functioning and joint of all spaces, preventing a construction with too much impact, keeping with involving a balanced relation allowing the creation of a useful exterior space.
The intermediate floor is composed for the social zone, constituted of the kitchen, main room and room of games.
These spaces become related with the exterior zone where if it finds the swimming pool and the garden.
The superior floor is destined to the private area of the building and groups in three suites and an office. In the inferior floor it is placed garage.































