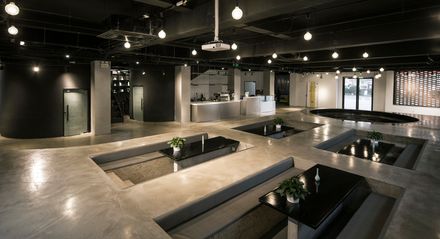
Woo Space Tianjin
ARCHITECTS
Hypersity
AREA
3000 m²
YEAR
2016
LOCATION
Dongli qu, china
Text description provided by architect.
Its formal business operation mode and architectural form have been in conflict with the pattern of urban change, which in needs of new adapted functions.
The nature of this project is the renovation of the existing building, which was a commercial hotel built in the late 1990s.
The headquarter of Woo is located in Tianjin, with a floor height of 3.5 meters and an area of about 3,000 square meters.
As the traditional service industry business model turns to a more flexible post-industrial one, it strengthens the individualization, privatization and scene creation.
On the one hand, this trend allows more dedicated quality in design. On the other hand, it requires the space with flexibility. The original design of the building was a combination of a three-story rectangular and a two-story arc volume.
In this context, Woo Space Company designated the original commercial hotel space into a co-working office, so as to make it more in line with the overall environment of social development, the demands of working, consumption and activities.
This newly added rectangular volume change not only creates spatial expansion, but also helps to reduce the sense of isolation between the two forms of the original building.
Same method is used in two entrance spaces, namely, to add two extended rectangular canopy. In addition to the retaining the formal structure, a rectangular two-story cantilever structure was added
While the architect retains the original basic structure, to better fit the human scale, he changes the facade into a red brick masonry from the formal big block granite.
Through hollow-out brick masonry, the effect of light and shadow is increased, and a kind of fuzzy semi-transparent interface is created. They are illuminated by point chandeliers to create a meditated atmosphere, to enhance the interaction and the characteristics of the co-working dynamics.
The activities inside the building are vaguely mapped to the external urban environment. As the major spatial language, square and circle are continually applied to external and interior space.
The interior public place is by the window on the side of the entry of the main entrance, the circular space is the largest discussion area, which can accommodate the needs of 10 people's brain storming.
There is an external corridor at the boundary, which connects the open workshop in each area and the small and medium-sized meeting and resting areas.
The original building space does not have much height advantage, but it still tries to improve the utilization rate of space and the sense of space experience through small interlayer design.
For example, the upper part of the circular meeting room has the space of tatami mat, and the sleeping box at the top of the corridor becomes the private and relaxation space in the office.
Using environmental - friendly straw board for rapid construction creates different functional modules, including Café, gym, road show hall, sleeping box and other functions to link to community office resources, from work, games to cooperation and discussion demands.





















