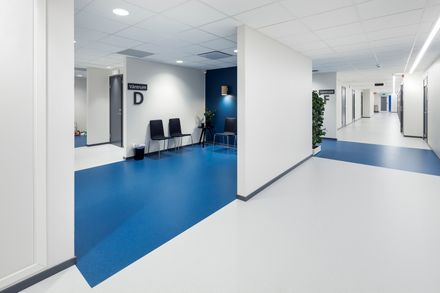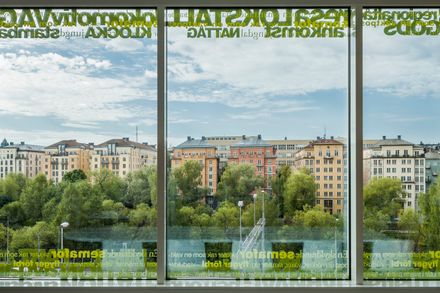ARCHITECTS
Sweco Architects
LOCATION
Stockholm, Sweden
CATEGORY
Office Buildings
PHOTOGRAPHS
Tim Meier
AREA
7300 m²
YEAR
2016
MANUFACTURERS
VMZINC
The renovation of the Lokstallet block in central Stockholm transformed an anonymous building into a modern office building - Atlas Garden.
The land on which the building stands conceals an historic locomotive shed built in conjunction with the adjacent railway.
The goal was to create a modern office building that would fit in with the row of high-profile buildings located along the railway.
The building has been renovated to offer extremely flexible floorplans for tenants. Office floors can be divided into four leasable units with regard to fire doors, wet group placement and entrances.
Tenants can choose to have multiple private offices, an open floorplan or a combination of the two.
One Atlas Garden tenant chose to have several private offices along with a conference room and a large staff lunchroom. Another tenant has an open floorplan along with a conference room and quiet rooms.
The property was transformed by the renovation and expansion into a flexible, modern office building, with new technological solutions that provide many possible variations for leased office spaces.
The building’s street-facing glass façade is imprinted with a pattern of words selected from poems associated with the railway – which can only be deciphered if you stand near the building.
The railway-facing façade has extra insulation and is covered with zinc shingles.
The roof is covered with green plants and, when viewed from above, the building blends in with the adjacent park. Inside, the building’s colour scheme is simple but powerful.
The brightness contrast of the colours used was carefully selected to facilitate navigation throughout the building for people with impaired vision or an otherwise impaired sense of direction.
The dark grey doors stand out distinctly from the white walls. Waiting rooms have unique floor and wall colours.
Large numbers are painted in the stairwells to indicate floor number, and each floor has its own colour palette.





























