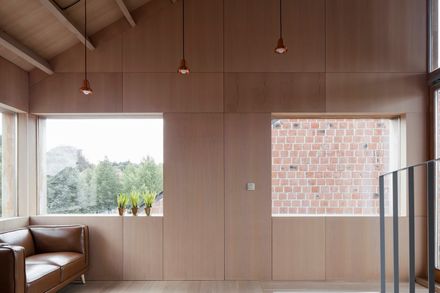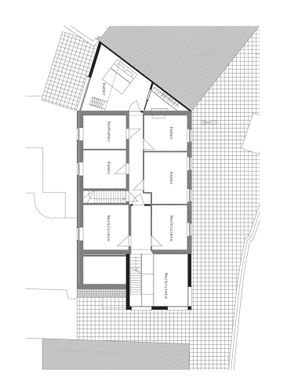Work Environment Tweeperenboom
ARCHITECTS
ALT Architectuur
LEAD ARCHITECT
Thierry Lagrange (ALT architectuur)
CONSTRUCTION
Studiebureau Riessauw bvba
TECHNICS
Frederik Christiaens
LIGHTING
The Home Project (Lisboa)
CLIENT
Tweeperenboom
PHOTOGRAPHS
Johnny Umans
AREA
475 m²
YEAR
2016
LOCATION
Herent, Belgium
CATEGORY
Mixed Use Architecture, Houses, Extension
Text description provided by architect.
Three volumes are added at the old house, situated in front of a square with the old church of Winksele.
The three volumes create a new situation. A series of spaces will be used now for the wonderful activities of the cooperation Tweeperenboom.
The new volumes remind us of typical forms, materialities, and constructions of rural architecture.





























