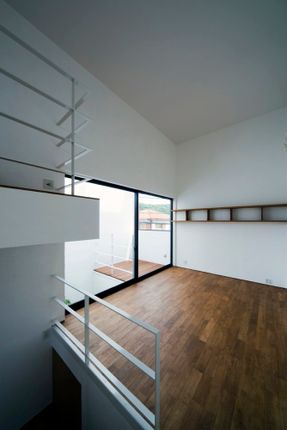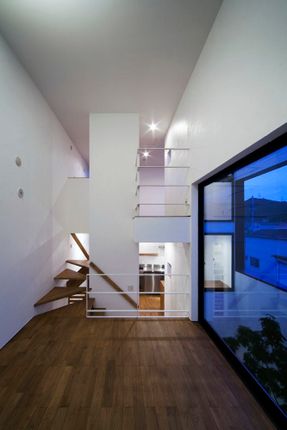
Adzuki House
ARCHITECTS
Horibe Naoko Architect Office / Naoko Horibe
PHOTOGRAPHS
Eiji Tomita
AREA
73 m²
YEAR
2010
LOCATION
Himeji, japan
CATEGORY
Houses
Text description provided by architect.
This is a three-story residence on a 83.60 sqm plot of land, with three sides facing the roads.
We designed a planar and compact three-story house allowing car and bicycle parking space.
The trees in the courtyard can be viewed from each room, so you can sense the turn of the seasons indoors.
We placed a large window sash in the corridor to allow viewing the trees from the bathroom, not adjacent to the courtyard, in response to the client's request.
The split-level floor and open ceiling combination let you enjoy altering open spaces, with expansion in vertical and horizontal directions.
The couple's favorite color, "Adzuki" (reddish brown), was chosen as the color for the exterior wall Galvalume steel plate.
Looking toward the house from the street and through the large window, you can catch a glimpse of the white exterior wall of the courtyard, giving depth to this compactly designed house.






































