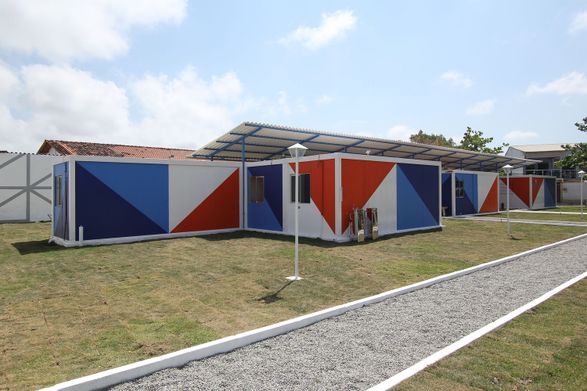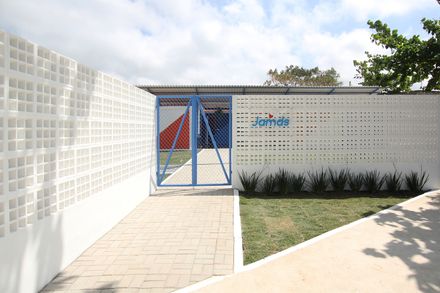Jamds Social Project
ARCHITECTS
Tavares Duayer Arquitetura
LOCATION
Paciência, Brazil
PHOTOGRAPHS
João Duayer & Nathalie Ventura
LANDSCAPE PROJECT
Rafael Costa Bastos
YEAR
2016
MANUFACTURERS
Contêiner, Equipamentos, Mobiliário escolar
CATEGORY
Youth Center, Educational Architecture
AREA
1430 m²
OBERA
Equipe Caldeirão do Huck
The JAMDS Social Project welcomes more than 50 children and teenagers with different types of disabilities, making a difference through education and sports.
This project was developed in a humble house, but with the donation of a new area in the neighborhood of Paciência, Rio de Janeiro, it was expanded and today it has become a reference center in the region.
Upon using containers, a fluid space with natural ventilation was developed. They were arranged so as to create a circulation axis between them, covered by a fiber-cement roof, which protects from rain and sun.
The program required dance hall and Jiu-Jitsu, computer room, classrooms, room for psychologists and director, as well as a shared kitchen and accessible bathroom. The container modules were adapted to the needs of each space.
A geometric pattern with blue, orange and white, next to the wooden floor and the white cover, ensured the unity of the blocks.
The area with quite extensive space provided room for a soccer field. Playground and vegetable garden were implanted in the external area.
Grass was chosen throughout the area to mitigate the heat and allow greater soil permeability.
It was a work of low environmental impact, low garbage generation and fast execution. Photovoltaic panels were installed, producing about 70% of electricity consumption.















