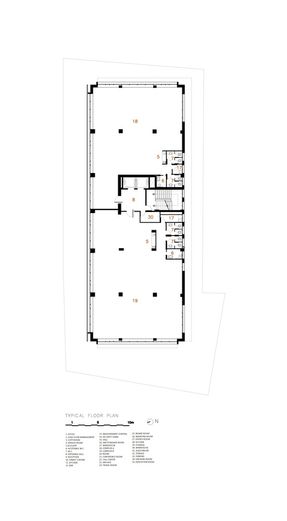
Almares Building
ARCHITECTS
Reinach Mendonça Arquitetos Associados
CONSTRUCTION
Construtora CPD
HYDRAULIC INSTALLATIONS
Rasmoska Castellani Paisagismo: Barbieri + Gorski Arquitetos Associados
STRUCTURE
Campanhia de Projetos
MANUFACTURERS
thyssenkrupp, Abatex, Cerâmica Portinari, Falco Trading, Jatobá, Lumi Center
COLLABORATORS
Tony Chen, Victor Gonçalves, Camila Osele, Taís Vieira, Luena Vettorazzo, Raquel Gonçalves, Silvia Mori, Venâncio Alves, Flávia Henriques, Manuel Tojal, Guilherme Nakata, Lucas Ferreira, Lucas Pohl, Alessandra Musto.
LIGHTNING
Franco + Fortes Lighting Design
ELECTRIC INSTALLATIONS
Rasmoska Castellani
AREA
4481 m²
YEAR
2016
LOCATION
Santos, Brazil
CATEGORY
Buildings
Text description provided by architect.
A building constructed in 1970 decade was disable because of its inappropriate preservation.
The goal was a renovation of the building as well as of the surroundings, thus the sidewalks were enlarged and a new street paving was made.
A completely renovation and a modern design were requested to follow the city revitalization.
Moreover, a new attached site was acquired so that a parking lot could be located. The ground floor, previously closed and turned to indoors, is now open and facing the street.
It also hosts an art gallery and a café – both surrounded by a large water mirror - attracting the outside pedestrians to enter.
The roof top floor, that was earlier only a technical slab, was turned into a collective living space and a city lookout along with an auditorium and an event space.
Apart from the new uses of the public areas, the main proposal was creating a metallic sunscreen panel, that completely covers the west façade and goes until the top, becoming a generous pergola.
The existing mosaic tile coating remained, but with a new layout andcovered with a secondary metallic skin.
































