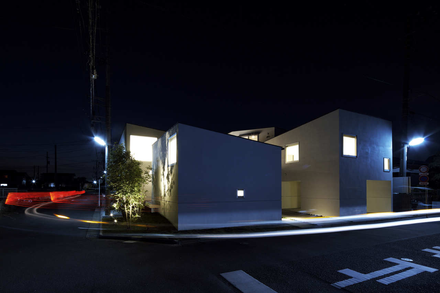ARCHITECTS
Satoru Hirota Architects / Satoru Hirota + Yoshimi Kondo
AREA
213 m²
YEAR
2011
LOCATION
Yokohama-shi, japan
CATEGORY
Houses
Text description provided by architect.
Aspects of public housing combined residential studio.
Are located (different purpose or function) this house is as small houses lined snuggled.
Has created a "patio" small public space in the central part of this house.
The corners of the side road will provide a small park to the environment.


























