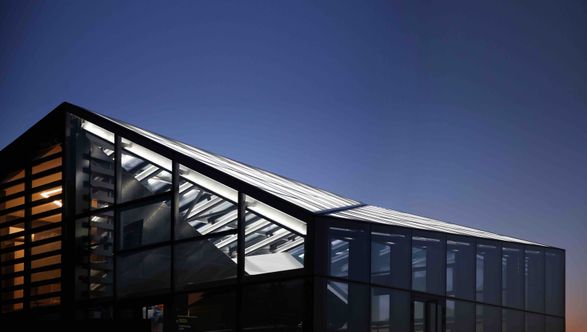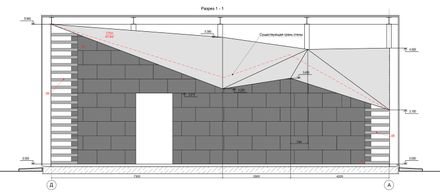
Peterhof Lakes Course Golf Club
CATEGORY
Hospitality Architecture
LOCATION
Petergof, Russia
ARCHITECTS
Arch Group
AREA
300 m²
YEAR
2017
PHOTOGRAPHS
Aleksei Goriainov
MANUFACTURERS
DuPont, Saint-Gobain, Schüco
CLIENT
Peterhof Lakes Course Golf Club
TEAM
Mikhail Krymov, Aleksei Goriainov, Irina Cociuc, Elena Utkina, Diana Fish, Kristina Karacharskova.
Text description provided by architect.
The building where team accommodations, changing rooms and office premises are located, were designed for the Golf Club.
The Golf Club is located at an absolutely unique place, close to Peterhof, just opposite the Mikhailovka manor house. The Club’s territory is surrounded by astonishing landscapes and monuments of architecture.
The Club’s building is not massive, but it incarnates the general idea and the style of the Club to the full. We offered the stylistic direction that emphasises contrast between historic styles of the surrounding and contemporary pseudoclassic architecture of buildings.
We were intended to highlight the idea that the Club is totally modern and focused on active people.At the same time it should be in harmony with the surrounding idyllic landscape.
Our goal was to create temperate and austere image that was intended to be expressive at the same time.
This idea gave rise to several basic principles:
- Simple, austere,minimalistic shape.
- V-roof as a tribute to the historic surrounding.
- Dark color prevents the building from contrasting with the landscape.
- Expressive eye-catching plastic form inside of the building that is intended to work in full in dark time being emphasized by local lighting.
The Golf Club’s building and monuments of architecture are far-off from each other and all of them cannot be seen at the same time.
No doubt that the Club’s visitors feel the special atmosphere of this place. That is why the principle of contrast works as it should do.
Dark minimalistic glass volume perfectly matches the smooth landscape and looks steadily and austere.
The part of the building that overlooks the golf course is made of glass including the roof.
It allows enjoying panoramic views and helps to create the effect of maximal interaction with the landscape.
When we enter the building, visually we are still on the course. The building comprises the reception desk and lounge with seating areas. Blank and glass parts of the building are connected along the ridge of a roof, in its highest part.
We cut the top of the blank wall at an angle because we wanted to avoid high blank wall in the interior and were intended to create expressive design element.
This technique allowed forming its own landscape inside of the building that produces eye-catching effect in dark time when local lights are on.
At the same time it gave us the possibility to use more glass elements and intensify the effect of interaction with the surrounding landscape.
The building is obviously lowered from the back façade. It helps to reduce visually the blank part of the walls. The roof is low-sloped in the direction of glass part of the building.
Tinted glass and polished black granite were used to add more integrity to the volume of the building.
The same goal is achieved by using the black granite in the roof’s cladding and by the absence of eaves on the edges of the building




























