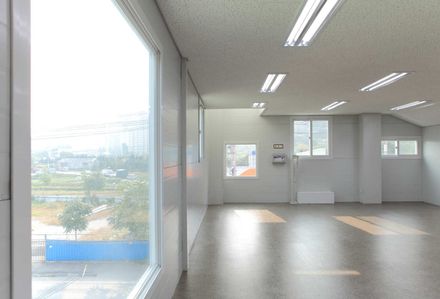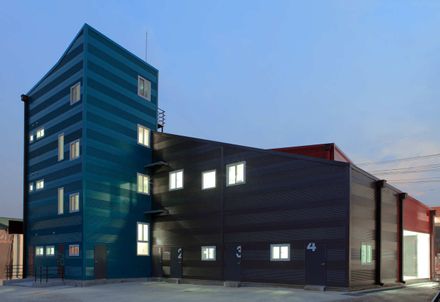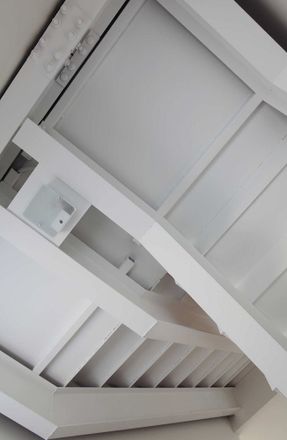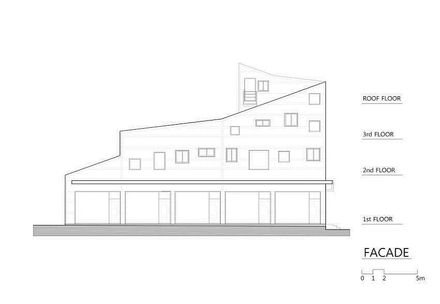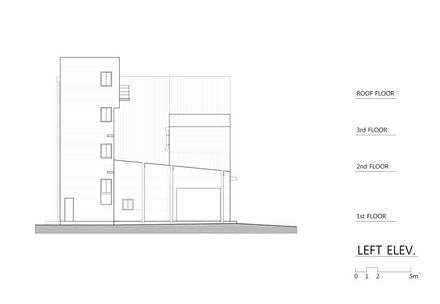LOCATION
South Korea
CATEGORY
Office Buildings
Text description provided by architect.
Is simplicity better than complexity? Or, Is complexity is better than simplicity? Of course, it depends on conditions. The 243 building project choose both simplicity and complexity to satisfy the client’s demands
And surrounding conditions with low construction budget, short construction schedule, efficient plan layout, low maintenance, and visually strong building appearance.
The 243 building has a simple mass to cost low construction budget and to build within short construction period.
A simple rectangle plan is beneficial for the office rent. Serviced area and service area are directly attached to be efficient. The building consists of two trapezoidal parts of which roof slope helps building maintenance in wet season.
While simplicity is a solution to satisfy the requirements of the building, complexity is introduced to create a identity of the building: main trapezoidal mass is divided into three masses by various shapes and colors.
Corrugated panel and arbitrarily-sized-like openings also create complex appearance to attract passengers; Randomly-placed-like windows frame unexpected picturesque landscape from interior space.
The entrance hall of the oblique plan reroute people’s moving patterns for them to be refreshed.
The 243 building’s material is chosen from surrounding context. Currently, most of the surrounding buildings are made of insulated lightweight steel panel system(ILSP).
It has been used widely for low cost buildings in Korea. The 243 building’s ILSP appearance is harmonized with surrounding buildings since ILSP is common in the 243 building street.
ILSP is the record of this street’s history. Someday, buildings around 243 building will be aged to be replaced by a new building. Even if there is no ILSP building in this street, 243 building tells what this street was.






