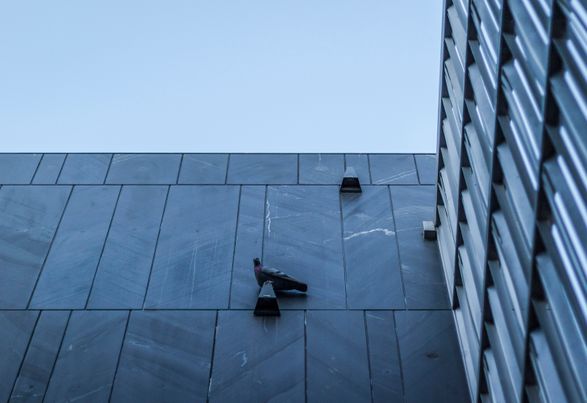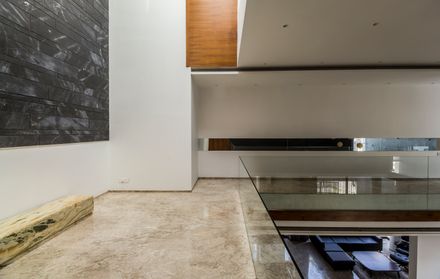ARCHITECTS
Charged Voids
3 D VISUALIZER
Haneet Khanna
CLIENT NAME
Mr. Abhayjeet Saini
MANUFACTURERS
BTicino, Daikin, Duravit, Grohe, Osram, ALCOI, ART N GLASS, Gupta plywood, Neeraj, R.K. Marbles, Uni, Urban Ladder
STRUCTURE CONSULTANT
Pankaj Chopra
WATER BODY
Madhhu irritech; Uttam Singh
M S FABRICATOR
Lohar creations; Anil Dhiman
PHOTOGRAPHS
Nakul Jain, Purnesh Dev Nikhanj
AREA
370 m²
YEAR
2016
CATEGORY
Houses
LOCATION
Karnal, India
Text description provided by architect.
BRIEF
The brief was to design a house for a father son duo, who had recently lost the lady of the house.
CONCEPT
The idea was to design a house that brings its occupants in close contact with elements of nature in order to lend a strong spiritual character.
The overall concept was devised as the free plan with interconnecting volumes, that emphasize the sense of nothingness overlooking the courtyard & a blank stone wall painted in light. Spaces like courtyard & verandah were reinterpreted to suit the urban context
PLANNING
The plan was organized around a northern courtyard & water body with the central space i.e., the living room looking into it.
The entrance was conceived through a screened verandah overlooking the water body on one side & living room in the front.
This allowed for a complete absence of window coverings as no direct sunlight penetrated the central space but there was ample natural light throughout the day.
The interconnecting volumes in the section allow the cross axes to be visible as soon as one enters the house.
The project houses a total of three rooms, two master bedrooms for the father & son and a guest room. The father was housed on the lower floor while the son’s room & the guest room are planned on the upper level.
The domestic help & other services are housed on the third level with a separate access from an external service staircase.
The open kitchen with dining area along with a lounge is ideal, since there are only 2 occupants in the house.
Although a separate spice kitchen is provided at the back for the domestic help & other services.
MATERIAL PALLETTE
The overall project was conceived in a monochromatic palette to lend a meditative character to the space.
The interior surfaces are simply Stone clad or white painted with patterns of shadows created from external screens being the principal focus
The ocean black stone used in different finishes is a local Stone available in Rajasthan.
The only other material used is strips of mirror to add to the illusive character of space.



























