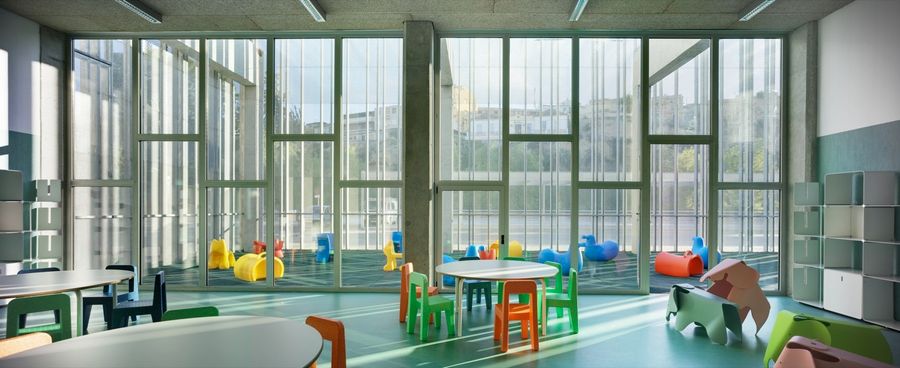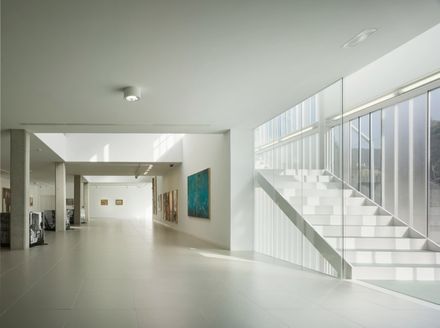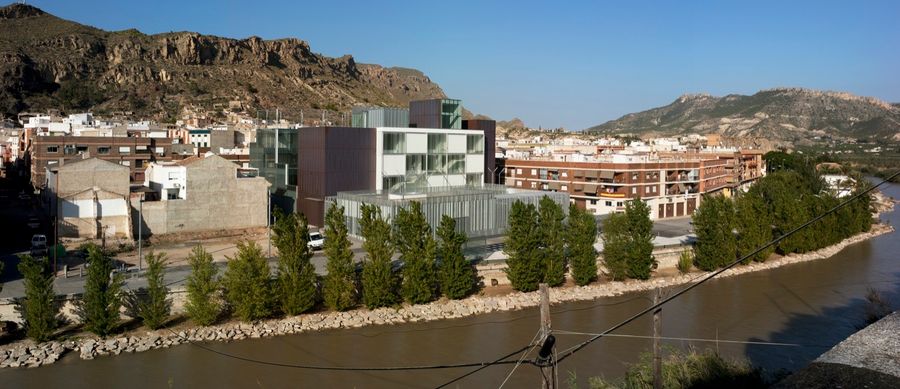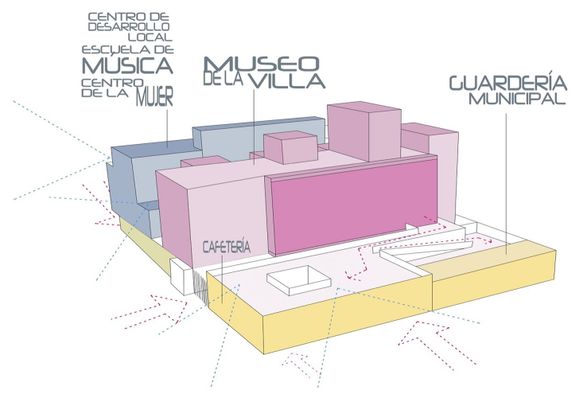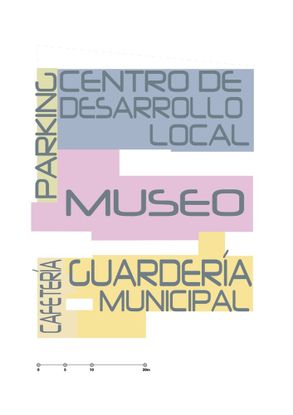
Mucab
ARCHITECTS
Martín Lejarraga
TOTAL BUILT SURFACE
4.629 m2 s/r + 2.575 m2 b/r
COLLABORATORS
Juan Garcia Carrillo, Francisco Perez, Manuel Gil de Pareja, Mar Melgarejo, Arancha Fernandez, Julián Iloret
MANUFACTURERS
Sancal
YEAR
2010
LOCATION
Kenya
CATEGORY
Mixed Use Architecture, Museums & Exhibit, Youth Center
Text description provided by architect.
The MUCAB (Museum, Music School, and the Center for Local Development for Women and Youth, Child Care Center).
Located in the town of Blanca, is offered as a core of local representation.
From which a new urban tension is created to enhance activity around the Segura river.
This building, which concentrates a variety of uses, is divided into three program areas connected by courtyards.
Each of them works both independently as well as communicated to each other.
Allowing the overlapping of programs, visual communication, and their temporary occupation.
The museum occupies the central position, and is organized into rooms with different shapes.
The general circulation of the museum is through a grand staircase on the facade that allows views of the river and the town.
The northern building, facing the urban area of the city, houses various uses related to the public social facilities.
Different activities are developed according to a regular structure, separated by levels and sharing common areas, courtyards and open terraces.
The child care center is located on the ground floor, with a privileged position overlooking the river and the community, and enjoys a double orientation with courtyards to the south and north.
Parking underground occupies not only the projection of the building, but all of the available area south of the plot.
The courtyards pierce its ceiling introducing natural light and allowing ventilation and visual connection to the rest of the building further above.











