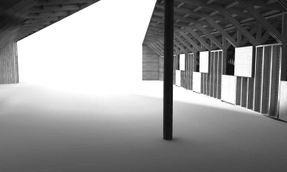Horse Stable
ARCHITECTS
Duval+Vives Arquitectos / Antonio Duval, Pablo Vives
PHOTOGRAPHS
Jaime Larrain Boetsch / Estudio RGB
AREA
330 m²
YEAR
2010
LOCATION
Chile
CATEGORY
Stable
Text description provided by architect.
We were asked to design a horse stable in a Ranch located 70 kilometers south of Santiago, Chile.
The project should consider 10 stables (one for maternity), bale warehouse, a storage room for saddles, reins, tools, sanitary products, etc.
There were some old adobe constructions, which were severely damaged by an earthquake on February 28, 2010, that were demolished in order to reuse the area.
The project was placed in the corner of the selected area, in order to leave an airtight facade to the exterior and open inwards.
The strategy was to design on the basis of two opposing symmetrical volumes that open to a shady courtyard and a corral.
This would allow the horses to see between them, stimulating their herd instinct, an therefore their behavior.
The structure and coating is made of wood with some metal reinforcement.



























