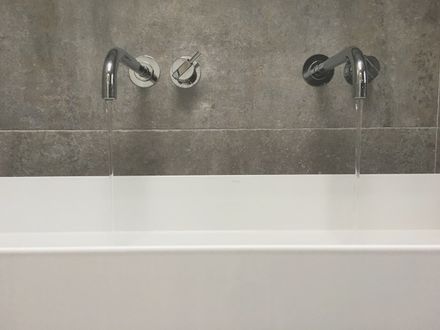ARCHITECTS
Zecc Architecten, Richèl Lubbers Architecten
LOCATION
Driebergen-rijsenburg, The Netherlands
CATEGORY
Houses, Extension
YEAR
2016
CONTRACTOR
Bouwrijk Houten
PHOTOGRAPHS
Stijn Poelstra, Floriaan Willemse
MANUFACTURERS
Alape, Occhio, Pertinger, Solvis
Text description provided by architect.
A design puzzle within the new rules of license-free construction: a space as an atelier, but also usable as a care- and house studio.
It delivers a precise calculated sculptural shape with jumps and sloping roof sur-faces. Central element in the map is an ancient monastery wall, which was hidden between ancient barns.
The cloister wall now runs pontifically across the pavilion, thus rendering the new indoor and outdoor spaces historic layered.
Not only the new pavilion, but also the complete internal renovation of the house was part of the project. The main entrance of the house is been moved to the facade of the new pavilion.
The old hallway and staircase situated in the old house has been lifted, which increased a more spacious kitchen. During our project our client made some principle decisions, investing in quality rather than quantity.
Not necessarily a large kitchen, but rather a special stove with attention to a wood-fired oven.
Residual heat from this oven is used for the heating of shower water or underfloor heating.
A state-of-the-art boiler is thus fed from different heat sources: cv boiler, sun and residual heat from the oven.
Roofs, walls and floors of the existing house were isolated and the house was further preserved by the addition of solar panels and solar collectors.


































