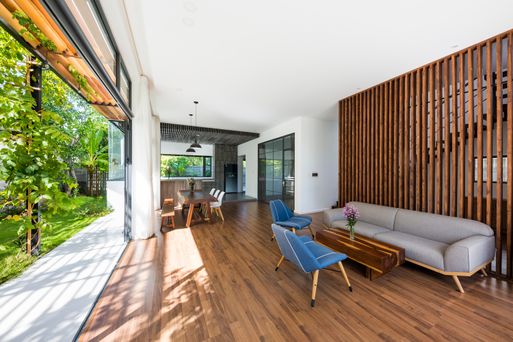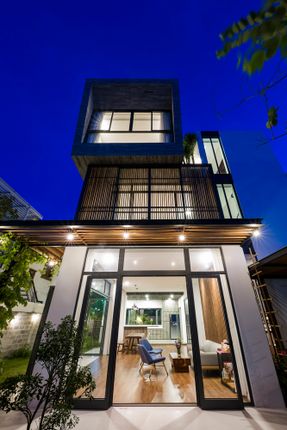NhaTrang House
ARCHITECTS
K.A Studio
AREA
240 m²
LOCATION
Nha Trang, Vietnam
CATEGORY
Houses
YEAR
2016
PHOTOGRAPHS
Hiroyuki Oki
Text description provided by architect.
NhaTrang House is located in a calm, quiet area in Nha Trang city, distanced from the busy center of a city full of tourists.
KAstudio approached the design with a goal to create a space which the owners ‘family could spend peaceful, quiet and relaxing moments together.
We offer the design with low building density, scale 1 ground 2 floors. Ensure enough functional use, while creating more relaxing space alternating throughout the home.
The garden which is the place owner who’s retired, would spend a great deal of time caring and enjoying, is home to the simple and rustic plants but suitable for the sun and sea wind.
From this garden, owner feels the joy of life, noticing the movement of time when the bunches of plants are healthy growing up every day.
The house is simply designed with lots of space. These are spaces for people to feel their identity with nature.
To create a "borderless" life, the architects cut out many of the walls inside the house as well as opened the walls with outer space. Instead of the furniture, wooden rails or large glass panels to connect space.
The ground floor of the main house is typical of this design. It is a large space connecting living room, kitchen, dining table.
The furniture used inside is as simple as the house’s requirement. Not too sophisticated, ground floor interior is modern-style, neat and well arranged.
Right in the kitchen space, dining table, door-to-garden system is designed flexibly to maximize the connection between indoor and outdoor.
Even when it’s raining, owner can still enjoy dinner right next to the lawn and let go of nature.
To keep the privacy and silence, but at the same time, keeping company with the common activities of all family members, the relaxing room/owner’s cubicle is designed with transparent glass frames.
So that while enjoying a book, they can still watch the scene around in a relaxed manner.
Up another floor, through the wooden stairs, floor space opened with a quiet, quiet. Not too much sunshine, windy, 1st floor with glass frames and wooden shutters to create a relaxing place to relax more lightly.
We hope the owners would enjoy their family valuable time together through the basic design idea of this house. With us, we believe
“The goal of the architect...is to create a paradise, or simpler, place that life with joy and happiness happens.Every house, every product of architecture... should be a fruit of our endeavor to build a true place for people living.”- Alvar










































