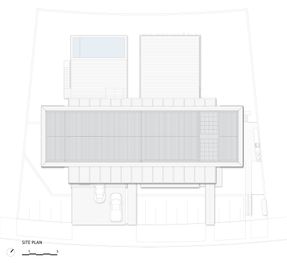Jatobás Residence
ARCHITECTS
Gesto Arquitetura
CATEGORY
Houses
PHOTOGRAPHS
Nelson Kon
YEAR
2011
STRUCTURES
YCON Engenharia Ltda. | Yopanan Rabello – engenheiro
ELECTRICAL AND PLUMBING
PROJESP Engenharia Ltda.
FOUNDATIONS
Meirelles Carvalho Engenharia e Projetos Ltda.
CONSTRUCTION
Steel Construções e Empreendimentos Ltda.
LOCATION
Santana De Parnaíba, Brazil
Text description provided by architect.
Jatoba residence is located in Santana do Parnaíba, a town near the city of São Paulo where the natural landscape is more preserved and one can co-habitate with fragments of natural vegetation, hills, and mountains in the distance.
The residence is located in this environment and sloped site. The design of this siting had as its primary intention to maintain the perception of the landscape even in the presence of this built object, either by direct users, and also by those who pass the street and the small square in front of the site.
Thus, the environments were organized in four well defined and independent volumes where the connections are characterized by walkways or small connecting bridges.
These conditions meant that the proposed horizontal and vertical distances between the volumes yielded spaces, cracks, and an internal and external visual flow through the building. Added to these intentions with respect to the landscape, is the program organization of the interior space and its layout.
According to the owners, it is now possible to note the presence of people moving through the street in front of the house, observing the landscape through the residence, as well as observing the residence in the landscape, where the two or other possibilities appear from this intervention in the site.
The space was provided to house the program of the dwelling and the workspace of a couple of movie directors, for which we have provided additionally an office for daily work and a movie theater, where the layout is arranged so that the dwelling and the office stay on opposite sides, so that the users can have even a short distance going back and forth from work.
Walking through the building, one goes through the more collective areas in relation to the street, and the open spaces similar to the plazas of the city.
As residential and work space, the spaces may appear as semi-public where external work-related users and family visitors will enjoy the house more generously by perceiving less privacy for its use.
In this way we tried to contemplate the relationship with the landscape in its pre existing condition through the transparencies to the street and its surroundings, and we proposed ways of use of the internal space where the house and the work are permeated by the collective intermediate and semi-public spaces, considering external users.



















