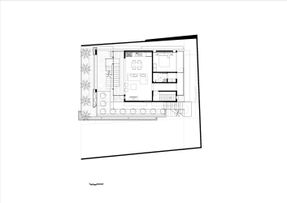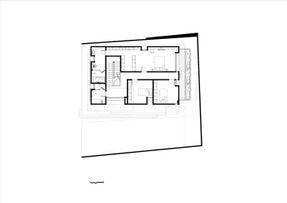
Cilandak Stackhouse
ARCHITECTS
Atelier Riri
LOCATION
Cilandak, Indonesia
CATEGORY
Houses
PHOTOGRAPHS
William Sutanto
AREA
1123 m²
COLLABORATORS
Kreame Property
CONTRACTOR
Keen Contractor
YEAR
2016
MANUFACTURERS
Grohe, Byo, Granito
Text description provided by architect.
STACKHOUSE
When function follows form. Sometimes changing the form can be done before planning the space, because each space is usually created over form and activities therein.
Space is created because of the form; in order for all the residential activities are covered. Indeed, it is because we live in space, not due to form.
It all started from searching for formation character based on mass composition, until the building identity is generated eventually.
Space flow accommodates activities flow that gives various surprises. The space definition is freed to the owners so they can adapt to their house.
In one compound environment, there are four houses built. There is a compound environment existing in South Jakarta that has four beautifully composed mass formation which creates a contemporary living space.
It is called Stackhouse. It is clear that the result of this composition is stacked mass. Each mass is given a different identity; so that every visual corner has many different stories, so that every atmosphere has different expressions. The mass identity is stressed by materials represent its function and beauty.
In order for this house to have a contemporary identity, we consider synthetic rattan as one of the decorative elements that accommodate the functionality as well as the aesthetics.
We look for a personalized weaving method as second layer to insert the natural air and also to reduce the sun heat at once.
We choose rattan character and we make it as binder of the story that merges function and form together.
Nowadays, modern society of Jakarta needs a more practical, efficient and fast-paced lifestyle. It is currently presented a new thing. It is a new experience that will become marker of the current era.
It is the marker of habitation culture that provides a good quality of life in the future. A so-called happy family life. Be a part of Stackhouse. Then you will become a part of the new era.







































































