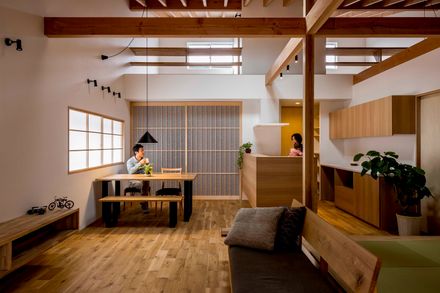Kojyogaoka House
ARCHITECTS
Hearth Architects
LOCATION
Japan
YEAR
2016
MANUFACTURERS
Velux Commercial, Ykk Ap, Island Profile
CATEGORY
Houses
AREA
129 m²
PHOTOGRAPHS
Yuta Yamada
Text description provided by architect.
This project started with the client’s keyword of “every family under one roof”.
The frontage of this ground is wide and the ground is big enough. It’s good site location.
I maximized the site location. Concretely speaking, I arranged big roof in a north-south direction, and minimized the number of walls to meet the keyword of “every family under one roof”.I arranged other rooms but rooms for children in the future in the first floor.
The house like a one-story building became one symbolic building in the area.




















