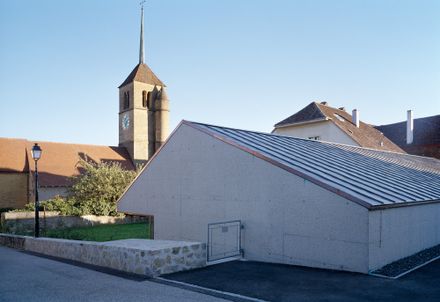CATEGORY
Restaurant
YEAR
2006
PHOTOGRAPHS
Thomas Jantscher
ARCHITECTS
Geninasca Delefortrie Architectes
LOCATION
Saint-blaise, Switzerland
Text description provided by architect.
The site in the centre of the wine-growing village of St-Blaise, is in front of the temple. Made up of four lots, it is defined by some old walls sheltering some orchards and by the presence of the vicarage.
The project possesses two sides, the reserved one, translated by the nature of its secondary building with a two framed roof placed at the bottom of the garden, the other official one, made up of a glass façade and of a one piece overhanging facing the church.









