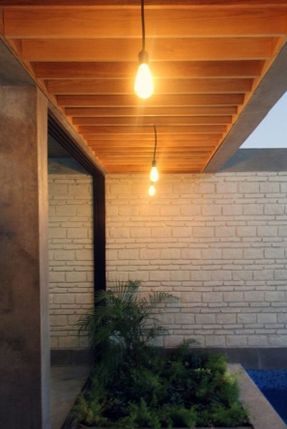ARCHITECTS
Luis Armando Gómez Solorzano
STRUCTURE
Alexander Coutiño de los Santos
MANUFACTURERS
Cemex, Daltile, Arauco, Comex, Condumex, Cuprum, DURMAN, Helvex, Interceramic
COMPANY RESPONSIBLE FOR THE ARCHITECTURAL PROJECT AND STRUCTURAL DESIGN
Apaloosa Estudio de Arquitectura y Diseño.
RENDERIST ARCHITECT
Carlos Mario Pereyra Zenteno
DRAWING ARCHITECT
Ana Magdalena Escobar Rodríguez
PROYECT ARCHITECT
Carlos Berdejo Mandujano
PHOTOGRAPHS
Carlos Berdejo Mandujano
AREA
75 m²
YEAR
2017
LOCATION
Tuxtla Gutiérrez, Mexico
CATEGORY
Houses
Text description provided by architect.
A house of rest and recreation for a couple who want to take advantage of the weekends in the company of their children and grandchildren.
A risky proposal to the uses and Customs of the users, but with a good accepted when understanding the relation exterior-interior with the micro environment that was generated.
Located in a fraction of everage interest, with a view Impressive towards Tuxtla Gutierrez, Chiapas; A facade was sent to consequence of the área of multiple uses uses that also Works as garaje, and the pool with its engine room that are placed before the Street.
Having a facade to the south, with the constant solar caloric incidence, was proposed as a “buffer chamber” to the stairs cube that moderate and sifting the natural light by a latticework of brick.
A study, dining room and bedroom were the necessary elements to achieve a more sober and relaxed composition in your program.
The pool is appreciated from every área of the dwelling and the undulating reflection of the wáter with the sunlight is perceived in the plafones of Exposed concrete. Brick walls in twisted or better known as “Wall 21” and exposed, reflecta n identity and character in the house.





















