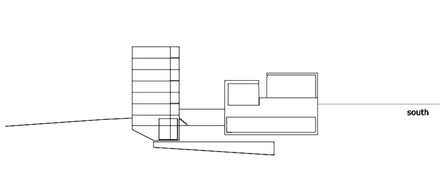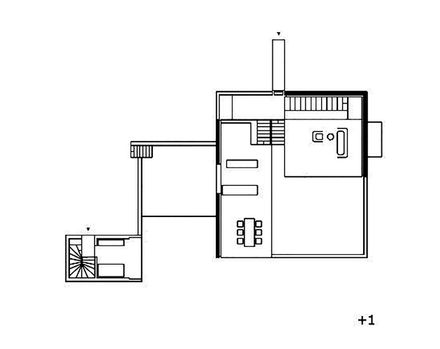ARCHITECTS
Marte.Marte Architects
LOCATION
Dafins, Austria
AREA
109 m²
YEAR
2012
PHOTOGRAPHS
Marc Lins
CATEGORY
Houses, Extension
CONSTR COORDINATION
Bernhard Nitz
CONSTRUCTION PHYSICS
Bernhard Weithas
GROUND ENGINEERING
3P Geotechnik
SURVEYOR
Markowski Straka ZT GmbH
DOMESTIC ENGINEERING
Martin Gludovatz
CONSTR COORDINATION
Bernhard Nitz
STRUCTURAL CONSULTANT
M+G Ingenieure, Josef Galehr
Text description provided by architect.
What could match the massive presence of Marte‘s concrete home, this raw, stony material, this self-contained unit? Oxidizing steel: just as raw, just as authentic in its expression and its properties.
The interior impression remains the same – wood surfaces, warm colors, fine pores.
The new exterior structure, on the other hand, is masculine, striving skywards, rising up from the surrounding landscape like the neighboring pear tree. A new space opens up between the two buildings, complemented by an in-ground pool – uncompromising, less sensible, but therefore all the more magical and sensuous.
Oxidizing steel on the walls and bottom, encased like in a suit of armor.Through the library into the separate kitchen and then through the dining room the little princesses can climb the newel stairs to their bedrooms.
There, they are presented with a view, on the one hand, of their parents’ protective house and, on the other, the nearby scenic forest.
The spatial perspective mirrors this interplay of freedom and guidance.




















