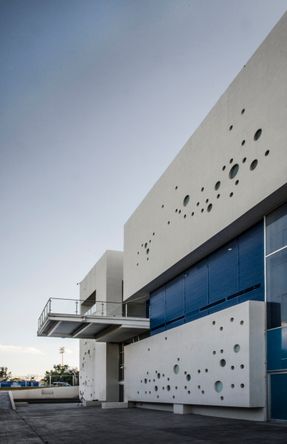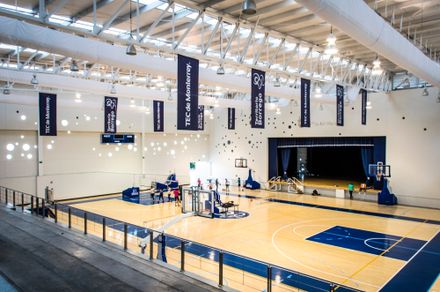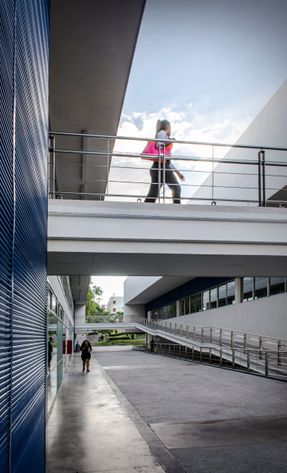
Dae Student Building
COLLABORATORS
Christian Mujica, Omar Padilla, Cynthia López, Ricardo Ramírez, Elena González, Griselda Torres y Hugo Lamas.
CLIENT
Tecnológico de Monterrey Campus Aguascalientes.
YEAR
2011
LOCATION
Barranquilla, Mexico
CATEGORY
Recreation & training, university, offices
Text description provided by architect.
On a college campus, the architecture and the landscape should merge into a recognition and enjoyment of human capabilities, even more so in sports and cultural activities.
In that effort, the DAE building (Student Affairs) at ITESM Aguascalientes Campus, proposes to create a platform that highlights this experience by integrating diverse activities, all contained in a large box, a container of talent, a monoblock with an envelope of effervescent tone showing the cumulus of spirits through the passage of light.
960 circular perforations are transformed in the course of the day, giving a dynamic target to the architectural static object.
A fabric is generated with the rest of the campus as it recognizes its position, framing the great views of the city without blocking them from the rest of the buildings.
It traces a compositional axis that is the spine of the project at different levels, adapting to the topography of the context, thus enabling universal accessibility.
The building is designed on different levels adapting to the topography of the site, and draws as axis a vertical integrating element through ramps that connect the entire system, while generating a balcony at the top that becomes a window to the city.
This distributor space acts as an open street to the sky, with natural light and ventilation for all the spaces that make up the program.
Adequate cross ventilation is created due to the spaces that allow the openings on the south facade, generating an interior comfort requiring no mechanical or electrical systems, which minimizes the energy consumption.

































