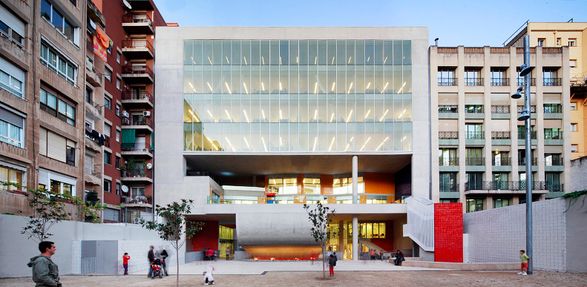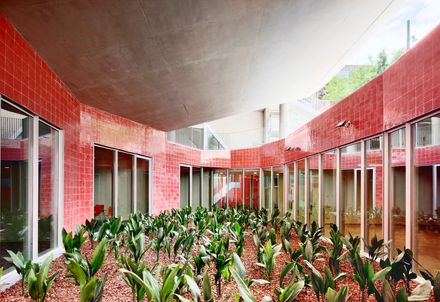
Collage Building
ARCHITECTS
Rahola Vidal
LOCATION
Barcelona, Spain
COLLABORATORS
BOMAINPASA, PGI engineering, Mario Barredo, Peret, Josep Mª Tremoleda
CLIENT
ProEixample
BUDGET
8.252.000 €
COST
1182 €/m2
AREA
6980 m²
Text description provided by architect.
The Collage Building is an architectural building of proximity, connected with the urban landscape and the social necessities of Barcelona.
The project works as a vertical city organized by horizontal layers, each one related with the others through perforations and voids.
The building groups different facilities: a nursery, a young centre, a library, a community centre and an auditorium.
These five programs need a close relation with the outside but they have to share the same ground floor.
This becomes a social place, permeable and active which connects the surrounding city with the building and the public garden in the block interior.
The result is a collage of different parts, a sequential promenade of urban episodes.























