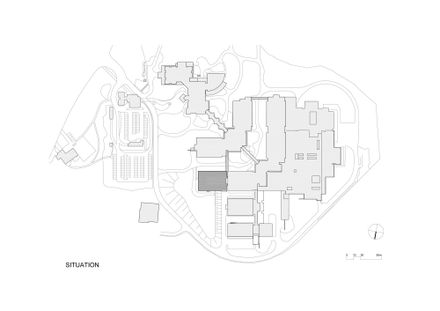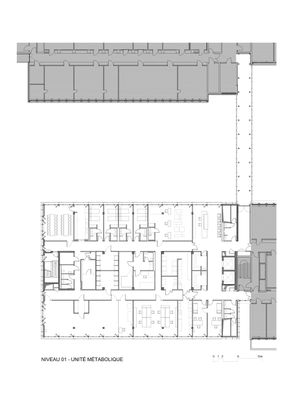
Extension Nestle Research Center
ARCHITECTS
Burckhardt + Partner
PHOTOGRAPHS
Courtesy Of Burckhardt + Partner
YEAR
2011
LOCATION
Vers-Chez-Les-Blanc, Switzerland
CATEGORY
Offices
Text description provided by architect.
Located on the heights of Lausanne, the Nestlé research centre was conceived by Burckhardt+Partner in 1987. In order to meet its current requirements, Nestlé has added a new metabolic unit.
This new building reflects its image given by a contemporary architecture, refined to stand out the architecture of the existing buildings.
A clean monolith of same dimensions, with similar grids to the existing building, is realized by using a black, screen printed glass front.
The basement of the building accommodates large surfaces for archives and technical areas. The ground floor offers office spaces and the new metabolic unit has been installed on the first floor.
Participants of medical research programs have direct access to the new Metabolic Unit, trough a fully glazed walkway.













