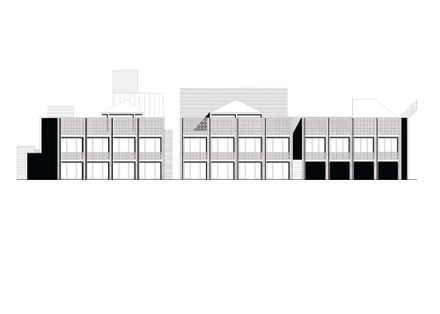
Mixed use infill 3 houses and an office
PHOTOGRAPHS
Filip Dujardin, Liesbet Goetschalckx
CATEGORY
Mixed Use Architecture, Houses, Offices
STRUCTURAL ENGINEERING
Util Struktuurstudies
LANDSCAPE
Land Landschapsarchitecten
DESIGN TEAM
Erik Wieërs, Dirk Somers, Sarah Poot, Peter Wils, Christopher Paesbrugghe, Elke Hoendervangers
Text description provided by architect.
Three pavillions and a house give shape to an urban garden in the city centre.
Each pavillion is similar to the other, but differ like brothers do.
Concrete garden blocks in the facade sustain the expression of a garden folly and remind us of the attempts of Wright and Sullivan to democratize ornament.
On top of each pavillion there is a roof pavillion: a garden in a garden in the city.

T +32 3 2711164
Collective Noord Architecten BVBA
Lange Beeldekensstraat 104B, 2060 Antwerpen, Belgium

















