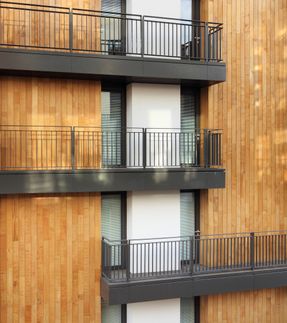
West End Offices Reconversion to Apartments
CATEGORY
Apartments, Adaptive Reuse
LOCATION
London, United Kingdom
CLIENT
Great Portland Estates plc
COST
£6m
AREA
3720 ft²
Emrys Architects creates tranquil contemporary apartment building off Oxford Street in London’s West End.
A recent shift in planning policy in Central London, making it easier to change the use of some buildings, has resulted in some fantastic city-centre living.
We have taken an unattractive, tired 1970s office building in a conservation area just North of Oxford Street in London’s West End and created sixteen private and seven affordable contemporary residential apartments.
Our scheme introduced a stone-clad elevation on Newman Street, re-modelling existing horizontal bands to form balconies allowing it to sit comfortably within the vertical Georgian street pattern.
The rear elevation, which sits in a mews-scale streetscape populated by workshop-type buildings, is rendered and timber clad with aluminium windows reinforcing the semi-industrial street scene.
The existing building had no energy saving measures so by careful re-use of the concrete frame and introduction of relatively inexpensive green features Emrys Architects created very efficient 21st century homes.
PUBLIC ART
Public art has been incorporated into the design of the building. Artist Tess Jaray whose work can be seen at the Tate and the V&A has applied a unique striped terrazzo design to the front entrance steps.
This theme continues inside the reception area and common parts of the building with a geometric design created from the same terrazzo. The walls of the common area are lined with her distinctive prints.
INTERIORS
The flats are generously sized especially for their location, the penthouses being planned on two floors feel very spacious at 240 m2 and 120 m2 each with large private terraces enjoying stunning views across London. The clean design augments this feeling of openness.
The penthouses have ‘seemless’ white bathrooms with limestone floors flowing into Corian units and luxurious stand alone baths. The kitchen countertops are white glass - the all-white island appearing to rise from the walnut floors.
LOCATION
The bustle of shops and restaurants are around the corner and the building still retains office accommodation on the ground floor but the apartments are calm and quiet.
From the penthouse terraces, you can see over the roof tops from the Houses of Parliament to the BT Tower.























