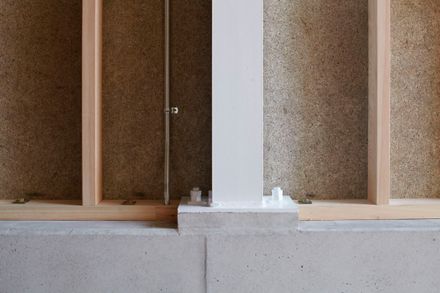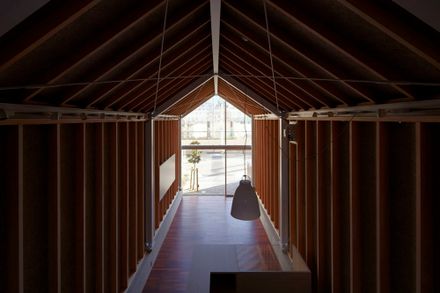
Ogimachi Global Dispensing Pharmacy
CATEGORY
Commercial Architecture, Pharmacy
ARCHITECTS
Ninkipen!, Tky Japan
AREA
61 m²
YEAR
2011
LOCATION
Osaka, Japan
STRUCTURAL ENGINEER
TAPS
CONSTRUCTOR
Ikeuchi Komuten
LIGHTING ENGINEER
Hiroyuki Nagatomi
PHOTOGRAPHS
Hiroki Kawata
ARCHITECTS IN CHARGE
Ninkipen!, Toshikatsu Ienari, Kenta Fukunishi, Yasuo Imazu
Text description provided by architect.
This is a new construction of a Pharmacy, in the center of Osaka city area of Japan.
The site once used to be a farm road. When the World War II ended, a small house was built on the road and stayed there illegally for several ten years.
In front of this newly built pharmacy, there are remains of a sidewalk, which define an original function of the site used to have, thus the building is set back.
That the site was a road, and that there was a small illegally-built house, were the two historical contexts we valuated as the uniqueness of the site.
The form of the building follows the shape of the site with a gabled roof on top which realizes the simplest form of a house. The continuous ceiling which visually creates almost a linear perspective reflects the linear shape of the site, the path or the road.
Though it is surrounded by volumetric urban buildings, we kept the minimum volume of a single story house, recalling a persisting memory of the site, the little house.
The structure is consisted of simple steel-frame which allows the wood columns and rafters to be exposed, thus provides warm and intimate atmosphere to the customers.























