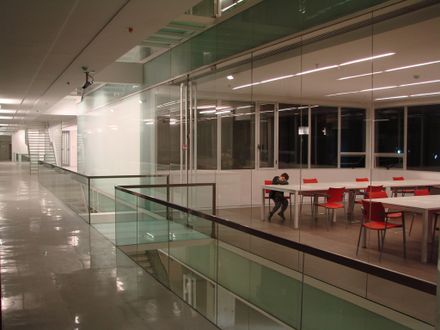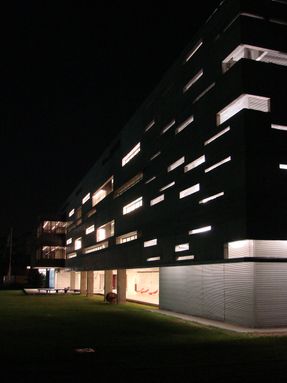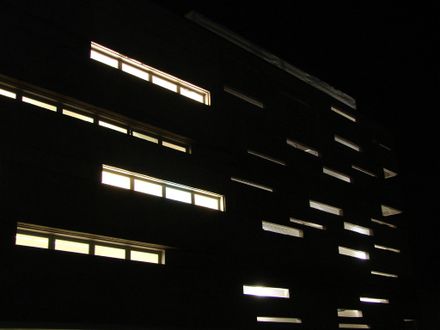Biotechnology Research Institute
BIOTECHNOLOGY RESEARCH INSTITUTE
De La Fuente + Luppi + Pieroni + Ugalde + Winter
CATEGORY
Research Center, Institute
LOCATION
Buenos Aires, Argentina
YEAR
2011
ARCHITECTS
De La Fuente + Luppi + Pieroni + Ugalde + Winter
COLLABORATORS
Gisela Carreras, Camila Corti, Ángeles Cases
PROJECT TEAM
Marta Oguievski, Gilda Méndez
CLIENT
Universidad de San Martin
CONSTRUCTION
Casago SA
DIGITAL IMAGES
XYZ Render - Damian Levin
The IIB, Biotechnology Research Institute, is located in the Miguelete Campus of San Martín University, in Buenos Aires. The 4000m2 building houses activities related to science, education and research.
This laboratory is located within a masterplan along with other educational and administrative buildings.
Next to the Mitre railroad tracks, it has a longitudinal layout with views of 25 de Mayo Avenue, the main access road to the site.
This building, with a strong volumetric presence, is highlighted against the building diversity of the avenue and the speed of both vehicular and rail movement.
PROJECT DEVELOPMENT
Conceived as a space for scientific and cultural exchange, it transcends its specific use as a laboratory, becoming a building for the democratization of research and science.
The distinguishing feature of the laboratory lies in the innovative concept of its typical plan, free and open, where labs and workspaces are articulated by the circulation, facilities and meeting spaces.
The staircase, voids, bridges and light penetration make a unique piece that gives the circulation a walking tour atmosphere, where the link between people working in the building is constant.
ORGANIZATION
The building is structured through a ground floor and three levels. The ground floor is designed as a great public space, where the administrative areas, classrooms, laboratories and auditorium are laid out along with a sunken courtyard.
In an open and transparent relationship with the campus green areas, the interior and exterior merge and the boundaries are blurred, giving the feeling of being in an open space.
The labs are located on the first and second floors. Spacious and stripped spaces allow the development of research areas. These spaces are connected to specific enclosures addressing requirements in terms of safety and technology.
Areas for cell culture, freezers and refrigerators are laid out around these larger research spaces.
On the third floor are the leisure and dining areas, plus bedrooms for occasional visitors.
PLAY OF CONTRASTS
A quick drawing of horizontal stripes and a mysterious black box dialogue in a game of harmonious tension. Concrete becomes a plastic material, a tapestry drawn with the traces of the formwork, highlighting the texture of boards.
Openings generate volume, sometimes the skin is in the foreground, and other times the play of solid and void is completed with frames.
Lights and shadows constitute a dynamic drawing that changes over time and seasons. Opposite the strength of its morphology, the building rests softly on the university path, almost transparent, letting the greenery of the campus enter the building. A large square invites access.
The concrete mass is perforated differently toward the railroad tracks. The same concept, to another display speed and other interior use, the lab spaces.
The interior is predominantly white, and the glows play a fundamental role. The divisions are virtual, materialized by glass that separates but links at the same time. The use of color corresponds to the technical facilities volumes and the vertical cores.
SYNTHESIS
The IIB is a building that challenges preset guidelines for a program of laboratories, where the raw material is the cultural exchange, captured in the circulation and open spaces.
A building that combines a strong volumetric presence outside with an interior where light is what defines the spaces in a play of glows and transparencies.







































