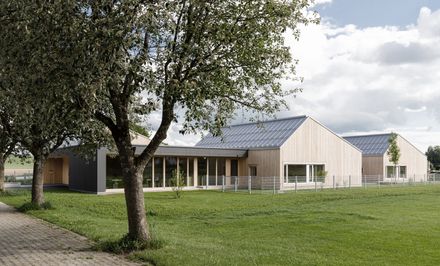
St. Raphael Daycare and Family Center
ST. RAPHAEL DAYCARE AND FAMILY CENTER
Gerhard Feuerstein Architekt Bda + Architekturbüro Raum Und Bau
LOCATION
Wangen Im Allgäu, Germany
CATEGORY
Day care
AREA
1155 m²
YEAR
2020
PHOTOGRAPHS
Luis Tamaya
MECHANICAL SERVICES
Vogt & Feist
MANUFACTURERS
Arper, Lignotrend, Scheucher, Etex, Holitsch, Ledworks
BUILDING PHYSICS
Herz & Lang
FIRE SAFETY ENGINEERS
Anwander
SITE MANAGEMENT
Thomas Flatschacher
STRUCTURAL ENGINEERS
Merz Kley Partners
LANDSCAPE ARCHITECTURE
Martin Kappler mit Karin Dettmar
COLLABORATORS
Verena Schmid, Andreas Mayr, Hannes Graser
Text description provided by architect.
The wooden construction, which does not have a basement, essentially consists of a flat roof building to which 4 buildings with a gable roof are docked.
While the individual daycare groups are housed in these saddle roofed buildings, the low-rise building houses communal functions such as the foyer, alias "the market square“, a kitchen with dining area, a multi-purpose room, a so-called research rooms and the administration. The flat roof is extensively greened, while the gable roofs are cladded with sheet metal.
Also, the interiors are predominated by wooden surfaces, the wall claddings in the common rooms are made of untreated silver fir.
The ensemble made of natural materials is a pleasant environment for children and staff – additionally to the green surroundings at the edge of the village, you can also see the Alps through the large window surfaces.
One ventilation system per group house ensures constant air exchange and the district heating comes from the wood chip system of the neighboring gym.
Due to the arrangement of the group houses, each group has its own courtyard.
In the common outdoor area, you can find additional to a range of playground equipment, a further special attraction: an animal house where chickens and rabbits are living.
For the animals though the currently peaceful times are over at the end of June at the latest.
In order to meet the budget of 4.1 million euros, the ensemble was built on one floor.
This eliminates the need for stairwells and a lift system, as well as complex facade cleaning of the upper floors.
The municipality of Wangen reports on its website, that this construction was included in the "Low-Tech Building" project of the international Lake of Constance conference, which will research a number of currently planned or recently completed low-tech buildings in the Lake of Constance region.
At the opening of the daycare center, the Mayor of Wangen, Mr.Michael Lang was very pleased with the building and praised the design as well as the craftsmanship of the executing companies: "We have here a very good result of timber construction, which will attract attention way beyond our region. "
























