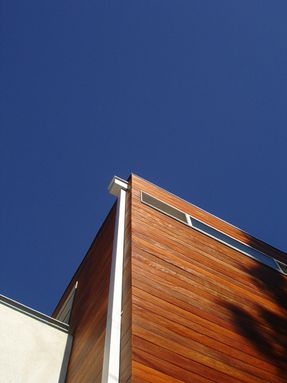Jackson House
LOCATION
Culver city, United States
CATEGORY
House
Text description provided by architect.
The project is located within walking distance of downtown Culver City, a small municipality on the west side of Los Angeles, California.
The 2-storey house is situated on a sub-standard, trapezoid-shaped 2,900 square foot (269 sqm) lot and replaced an existing 600 square foot (56 sqm) dilapidated house.
The 2,000 square foot (186 sqm) house took form as a result of the odd shape of the lot, the respect for the local zoning codes as well as to the concerns for privacy voiced by a neighbor.
The challenge, however, was to maximize the desired volume and space without offending the scale of the neighborhood. What resulted was a bold contextual statement in an otherwise typical, architectually homogeneous neighborhood.
Rather taking the McMansion approach to the design and build to the setbacks, we opted to articulate the volume of the building in a way that would give the façade more depth figuratively and literally.
Then, articulate each resulting mass further by applying contrasting materials such as Ipe, sand finish stucco and smooth, hand-troweled stucco.
Within the clean lines and simple materials of the shell, the goal was to create light, interconnected, open spaces that were defined by shape and volume rather than by walls and materials.
The starkness of the white walls and concrete floors allowed for creating unexpected niche spaces and contrasting touches to warm up the minimalism. The lightness of the space comes from the white finish plus the two-storey glass corner of the house that is also protected from direct sunlight with Ipe wood louvers and roll down shades.
Because of the warm Southern California climate the window placement on the second floor was dictated by a prevailing breeze in that part of the city as well as direct sunlight that washes the façade during the day.
The program consists of a "Great Room" (including the Entry, Living area, Dining and Kitchen) Powder Room, secondary bathroom, Master Suite, Terrace and a Studio which could be converted into two future bedrooms.























