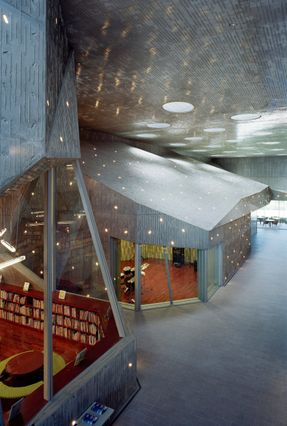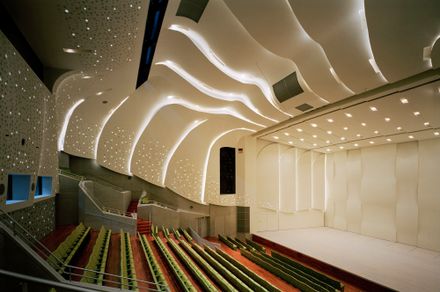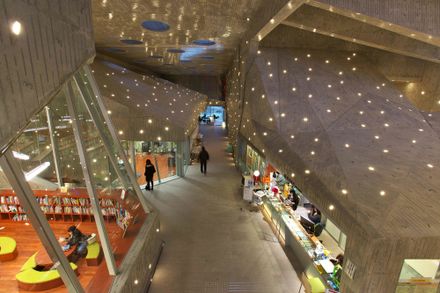
Niigata City Konan Ward Cultural Center
ARCHITECTS
Chiaki Arai Urban and Architecture Design
AIR CONDITIONING
Akira and Hakushin joint venture
LOCATION
Niigata, Japan
PHOTOGRAPHS
Taisuke Ogawa, Kouichi Satake, Chiaki Arai Urban and Architecture Design
ACOUSTICAL CONSULTANT
Nagata Acoustics
AREA
5002 m²
YEAR
2012
ELECTRICAL SERVICES
Ogisou and Yuwa and Nagai and Minden joint venture
STRUCTURAL ENGINEER
Tis&partners Co., Ltd.
DESIGN TEAM
Chiaki Arai ,Ryoichi Yoshizaki, Miroku Arai, Chiaki Hamamatsu, Yoshihiko Murase
ENGINEER AND AIR CONDITION
Sogo Consultans
CONTRACTOR
Fujita and Akiha and Kitamoto joint venture
LANDSCAPE
Chiaki Arai Urban and Architecture Design
CATGORY
Cultural Center
GAS SERVICES
Hokuriku Gas Co.,Ltd. Niigata branch
THEATER CONSULTANT
Theatre Workshop
INTERIOR
Chiaki Arai Urban and Architecture Design
SANITARY SERVICES
Echihai Co.,Ltd.
Text description provided by architect.
This is a complex institution composed of Multipurpose Theatre, Library, Local Museum, and Community Center, which maximizes the merit of compounding four different programs. Each of four zones is connected by a circulation corridor named "Cross Street".
Developed in the workshops with local, the spaces were designed based on somesthetic experiences, human scale and usability of the rooms.
The structure follows the space, and the uneven elaborate walls distribute the air conditioning and the natural lights. Its concrete structure with fissure functions as a breathing skin to activate the building.
By installing movable sliding walls, separated rooms can be connected as one to maximize the limited spaces.
Individual rooms, such as music practice room, are organized as vertically nested structures, and the gap between the nested structure and the sky lights on the roof fills up the Cross Street with the soft light. It is not a consistent, but the inconsistent space.
The structure follows the space, and the wall controls building facilities in step of the wall and using the gap. And also forms the space where light leaks from the interval of the breathing wall. It is not a consistent, but the inconsistent space.
The Hall is a 413-seat multipurpose hall. Inside the hall, multiple, softly curving bands of light make a strong visual impression and delineate the curves of the stepped side wall and the ceiling.
The side walls are punctuated at random intervals with 7000 circles that have one of three properties. Each circle adds light, promotes sound diffusion or adds sound absorption.
The circles are implemented for both interior design and acoustical objectives. Another feature of the Hall is the configurable depth of the stage.
We designed the stage acoustic reflector system. We also devised a mechanism of supports attached to the rear concrete structure of the stage to realize the movable acoustic reflector of the stage.
The arms of the mechanism can push the acoustic reflector to a position that adds about 3 m. to the depth of the stage. (The standard configuration is 8 m. and the alternate configuration is 11 m.)
The alternate configuration gives this otherwise small-scale hall sufficient stage area to host large orchestras. The color palette for the seats' upholstery includes a yellow-green background with shades of brown and orange woven into the fabric. Like a rice ears in the rice fields.





















